The significance of Antoni Gaudi for Barcelona is already reflected in the fact that out of nine UNESCO World Heritage Sites around the city, he designed seven – so let me guide you to these gems of Modernism.
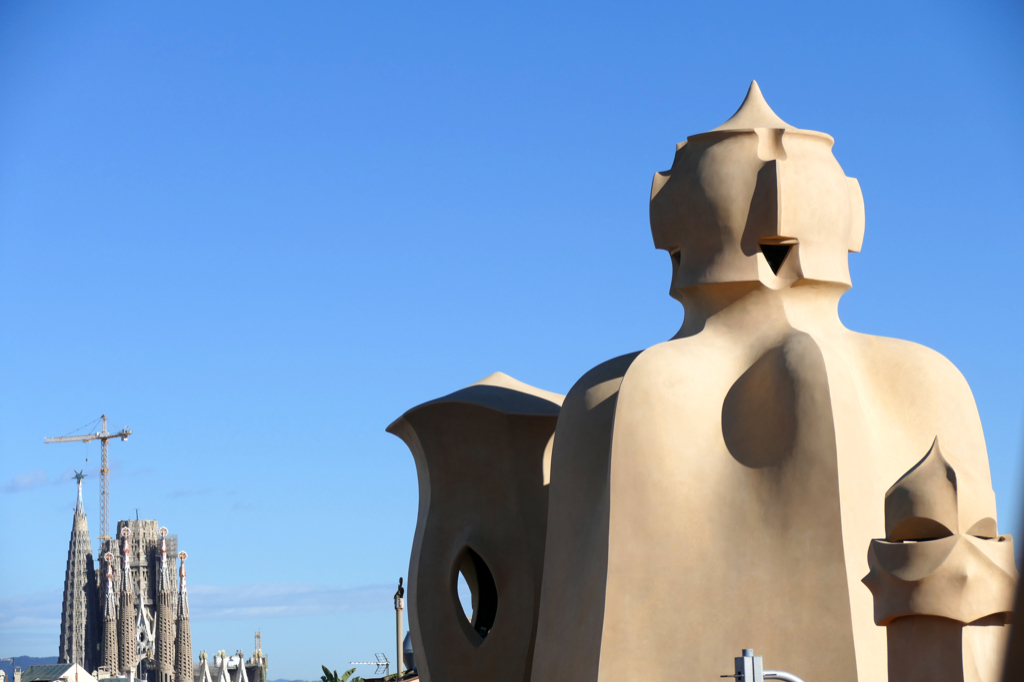
Modernism
Modernism is the Catalan variety of Art Nouveau with the main focus on architecture. It developed at the end of the 19th century, around the time of the Industrial Revolution. This style clearly has a lot in common with other cultural movements of that time like Arts & Crafts in England, Art Nouveau in Germany, Belgium, and France as well as the Vienna Secession in Austria. In Catalonia as well as in Valencia, Modernist architecture developed around 1885.
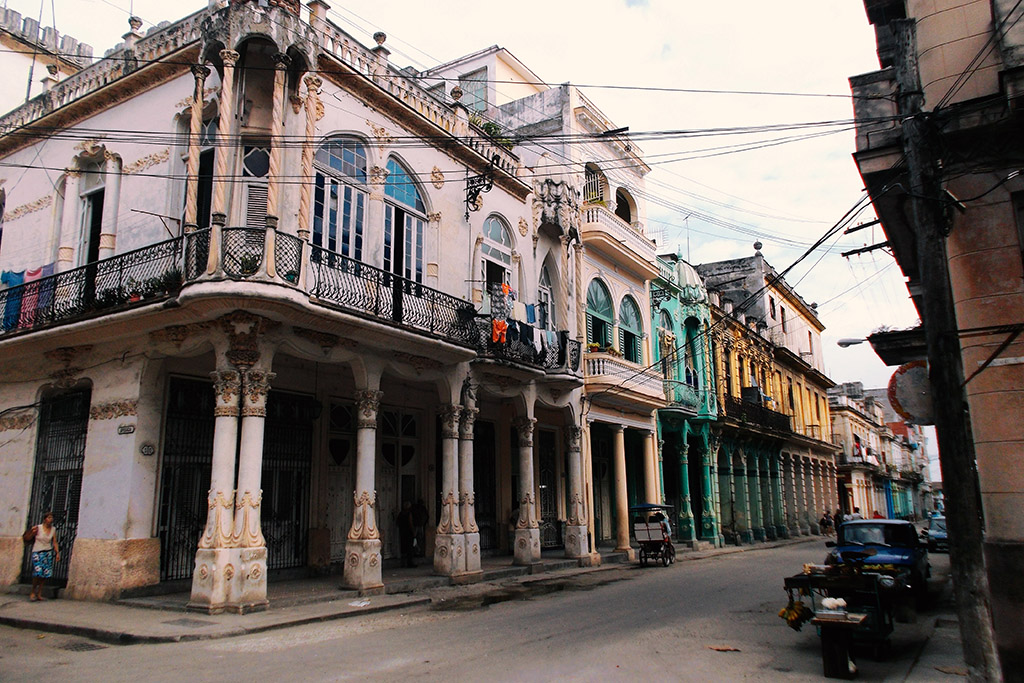
The cradle of Modernism is clearly Barcelona where Lluís Domènech i Montaner and Antoni Gaudí i Cornet left significant traces. Therefore, it is one of the cities with the most Art Nouveau buildings in the world – next to for instance Paris, Vienna, Prague, and Riga.
Easy Does It
Soft shapes, curved lines, floral motifs, irregular floor plans, and sloping pillars are the characteristic features.
Antoni Gaudí is one of the most prominent representatives of Catalan modernism. He has developed a characteristic style of wavy and organic forms. Amazingly, he often designed his buildings using sketches and models only during the process of construction.
To Gaudí, a building was a complete work of art. Hence, he often designed every smallest detail even inside the building himself. In these designs, he united blacksmithing, carpentry, mosaics, and glass art in an ingenious way.
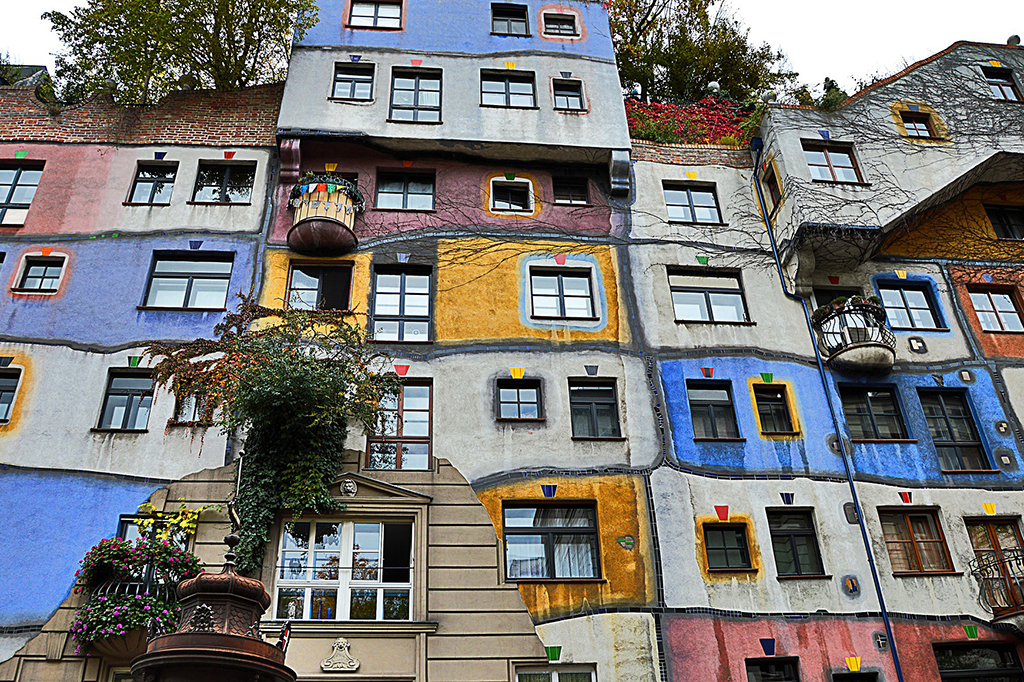
For his structures, he often used the principle of hanging models for the construction of load-bearing walls. This enabled him to create complex shapes with minimal effort since only compressive forces occur in the vaults. The arches Gaudí used were based on the principle of an upside-down chain line. This method became famous as the Catalan vault.
Antoni Gaudí i Cornet
But who is this Antoni Gaudí i Cornet everyone in Barcelona is talking about?
In 1852, Antoni Gaudí was born north of the city of Tarragona about 100 kilometers west of Barcelona. His father as well as his grandfather and great-grandfather were coppersmiths and boilermakers in the village of Riudoms. In his father’s workshop, Antoni Gaudí became familiar with geometric shapes at an early age.

However, a rheumatic disease marked his childhood. As this handicap made him kind of a loner, he spent a lot of his time observing nature. This might explain the natural and organic shapes in the style he later adopted in his designs.
A Madman Or a Genius
Neither at the school of the Piarist Fathers in Reus nor at the architecture school in Barcelona was he an excellent student. Yet, he stood out from his classmates as an extraordinary and imaginative draftsman. Also, right from the start of his studies, he worked for various architecture companies.
As Gaudí graduated from architecture school in 1878, the director concluded: “Who knows whether we gave the diploma to a madman or a genius – only time will tell us”.
I think by now, time gave the appropriate answer.
Right after his graduation, Gaudí’s first major contract was planning a factory and a workers’ settlement for the Sociedad Cooperativa La Obrera Mataronense. Unfortunately, the project failed at an early stage in 1882.
In 1878, Gaudí had met Eusebi Güell. With the magnate’s financial help, he later carried out important projects such as the Güell pavilions, the Palau Güell, the Park Güell, the Bodegas Güell, as well as the Crypt of the Colònia Güell.
After a major disappointment, Gaudí never married. Instead, he decided to lead an ascetic life as a celibate layman.
On June 7, 1926, a tram hit Gaudí on his way to the construction site of the Sagrada Família. Initially, based on his neglected appearance, he was mistaken for a bum and therefore denied adequate medical care. He was taken to the Hospital de la Santa Creu for the poor. Only three days later, his friend and co-worker Domènec Sugrañes and the chaplain of the Sagrada Família identified him there. Although they immediately had Gaudí moved to a private room, he died the same day.
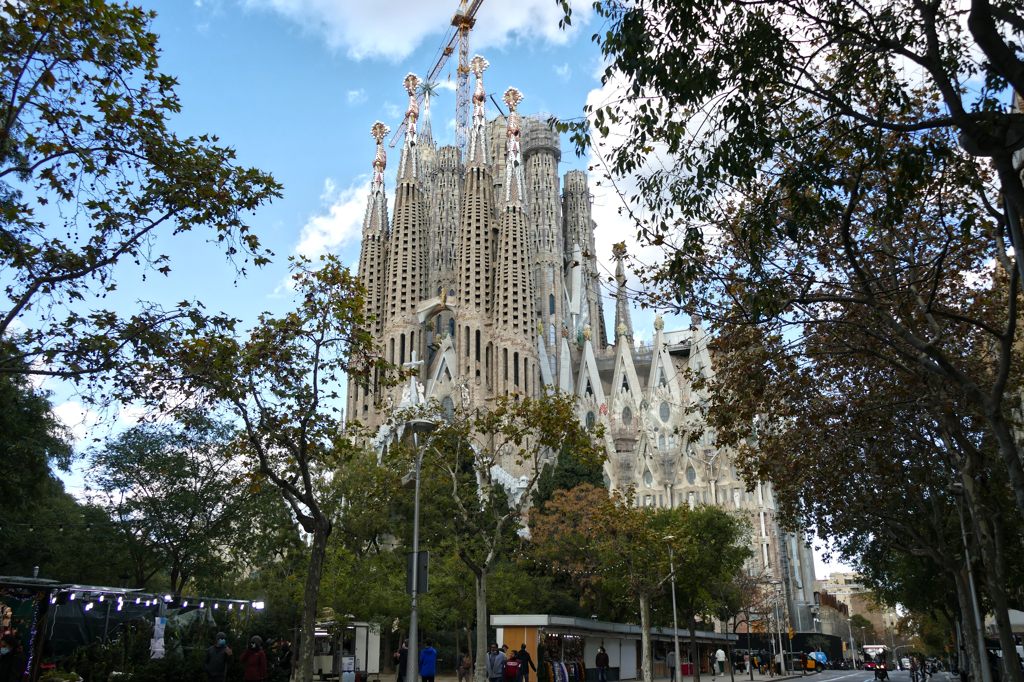
Barcelona was in deep mourning. Thousands gave Gaudí the final honor. The government ordered to bury him in the crypt of the unfinished Sagrada Família.
Eusebi Güell i Bacigalupi
But who is this Güell everything in Barcelona is named after? Well, Count Eusebi Güell i Bacigalupi was a Catalan entrepreneur, patron, and politician.
Born in 1846 in Barcelona, Eusebi Güell – whose name is pronounced goo-el – is best known for his close ties to the work of Antoni Gaudí. To this date, many of Gaudi’s creations are named after their patrons. Consequently, you’ll find many projects by the name of Güell. Some of those made it to the list of UNESCO World Heritage Sites.
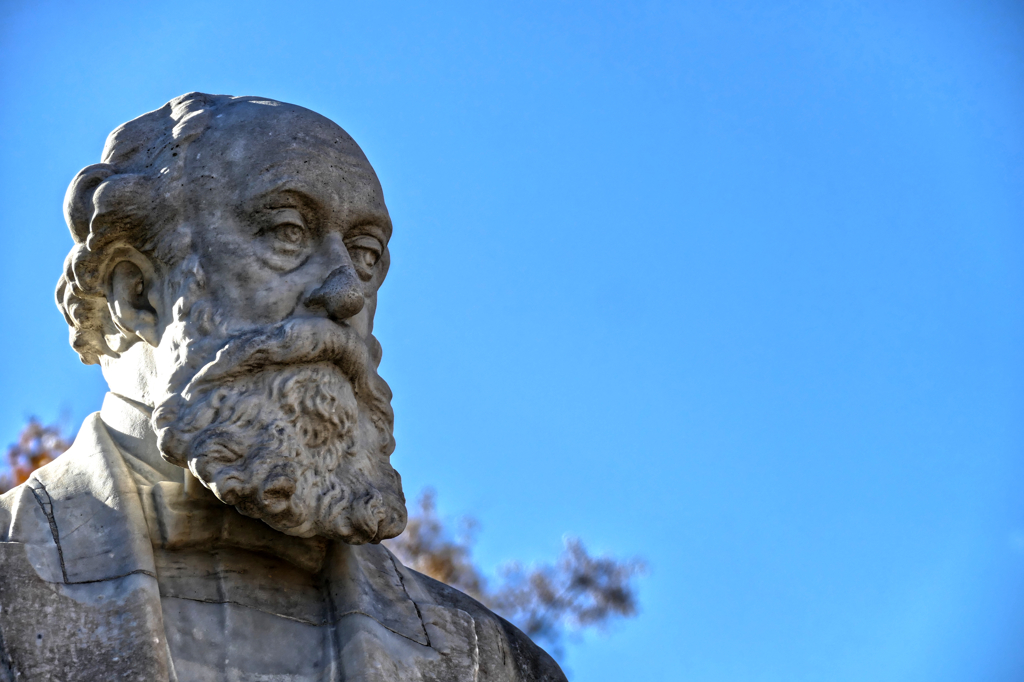
Güell married Luisa Isabel Lopez y Bru, daughter of the first Marquis of Comillas, in 1871. The couple had ten children.
Say It Right
Since especially English speakers tend to butcher Güell’s name, here’s the ultimate hint on how it’s pronounced. Actually, it’s very simple as you just need to put a G in front of the word well: Gwell.
That’s it – easy, right?
Who Wants to Be a Billionaire?
Güell’s father was a successful businessman who first made his fortune in Cuba – like many Catalans in that era. Eusebi Güell successfully continued business in his hometown after having studied law and economics in Barcelona, England, and France. His main profit came from the industrialization in the region at the end of the 19th century. Especially the fabric industry grew significantly. But Güell was also successful in real estate. In the growing city of Barcelona, the value of his estates grew rapidly. Converted to today’s estimates, his funds would be around € 70 billion. This makes him one of the richest people ever.
Yet, Eusebi Güell also promoted both art and charity projects. For instance, he granted the employees at his companies comparatively good working conditions and even social benefits. You can visit a great example, namely the Colonia Güell, at Santa Coloma de Cervelló on the outskirts of Barcelona.
In 1875, Güell became a member of the Barcelona City Council and eventually a member of the Provincial Assembly of Catalonia. For his services, King Alfonso XIII ennobled him in 1908.
Güell and Gaudí
Güell noticed Gaudí’s work at the Paris World’s Fair in 1878. From then on, a lifelong friendship united those two gentlemen. Obviously, it was Güell who introduced Gaudí to Barcelona’s aristocracy and bourgeois elite. Also, he mediated a number of commissions – despite the fact that not many people understood Gaudí’s ingenious and bold work at the time.
Güell himself commissioned the construction of some pavilions and a surrounding wall including an entrance gate on Finca Güell in 1884. Only two years later, the construction of the family’s city palace, the so-called Palau Güell, began in the heart of Barcelona.
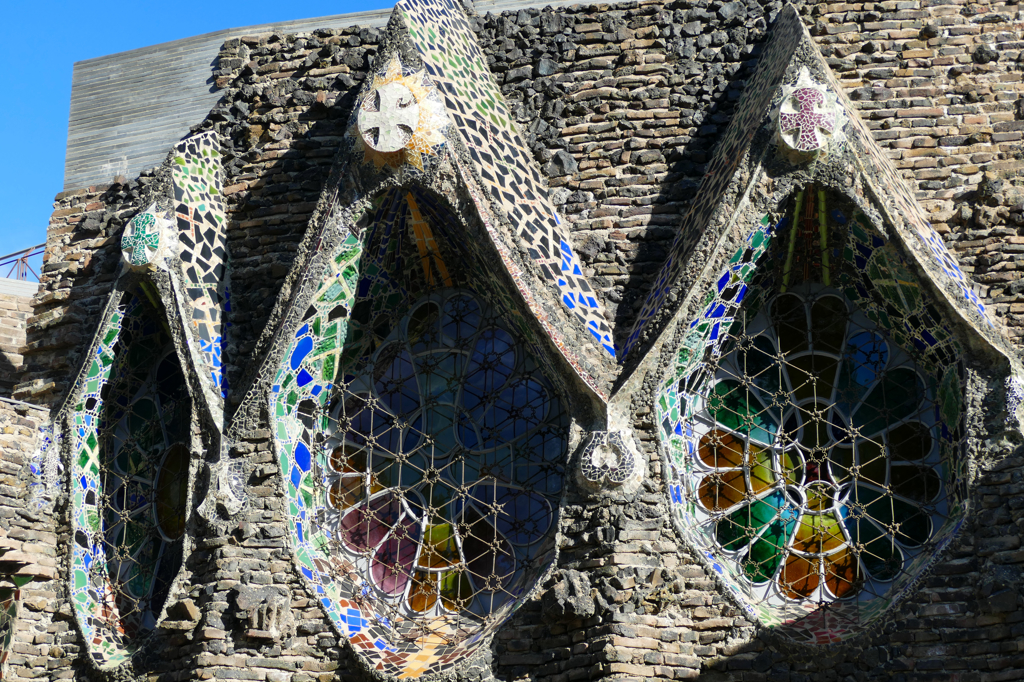
In 1898, Güell commissioned Gaudí to build a church for his workers’ settlement, the Colònia Güell in Santa Coloma de Cervelló on the outskirts of Barcelona. After a long planning period and persistent technical problems, the church was not finished. Actually, just the crypt and the portico were constructed.
In 1900, Gaudí began to build the Parque Güell. Initially, Güell had a larger-than-life garden city in mind. Since there weren’t enough buyers for the villas, he could never realize the project to its full extent. Today, the park is world-known and one of Barcelona’s most famous tourist attractions.
Seven Masterpieces
Of Barcelona’s nine UNESCO World Heritage Sites, seven are buildings by Gaudí. The remaining two sites are the Palau de la Música Catalana and the Hospital de Sant Pau. Both modernist structures were designed by the other Catalonian architectural genius Lluís Domènech i Montaner.
UNESCO’s reason for adding Gaudí’s works was the exceptional and outstanding creative contribution to architecture as well as building technology. Also, his work shows a close link to the cultural and artistic fashion of his time. Gaudí anticipated and influenced many designs and techniques that became relevant to modern construction.
The first three works by Gaudi made it onto the UNESCO World Heritage List in 1984. In 2005, they added four more of his buildings in and around Barcelona.
Park Güell
Assigned by Eusebi Güell, Antoni Gaudí planned a garden city consisting of more than 60 villas. These were meant to be sold in advance in order to finance the project. Sadly, this undertaking failed as only two lots were sold. Due to the lack of funds, finally, only three houses were built.
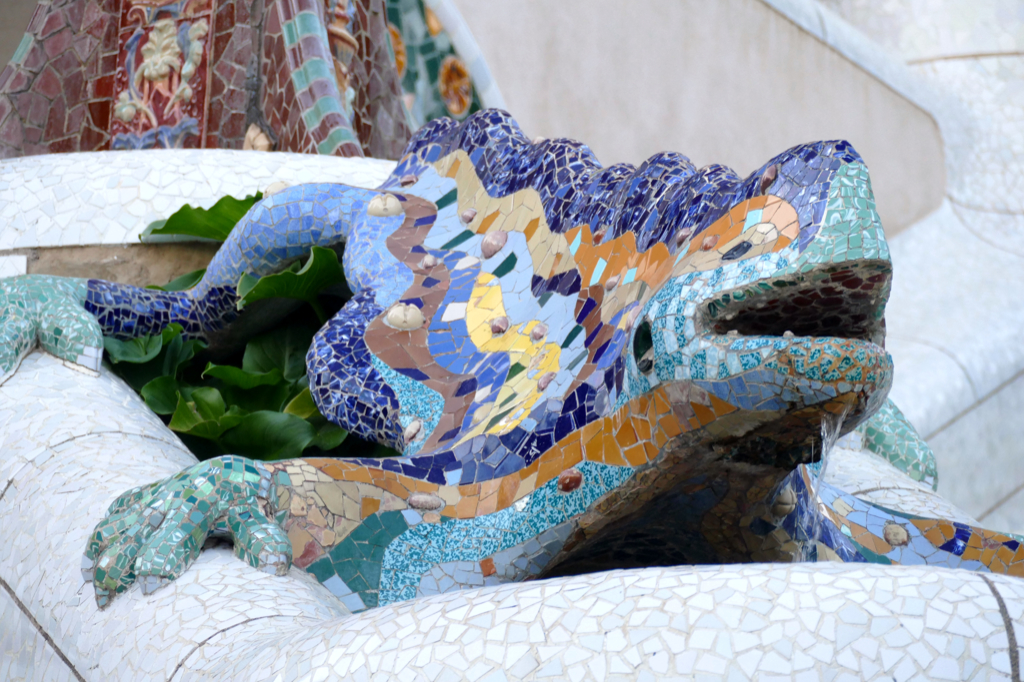
The Güell family’s former home houses the school Escola Baldiri Reixac today. Gaudí’s former home in where he lived from 1906 and 1925, has been a museum since 1963. Finally, the home of an architect friend is the only one still inhabited today.
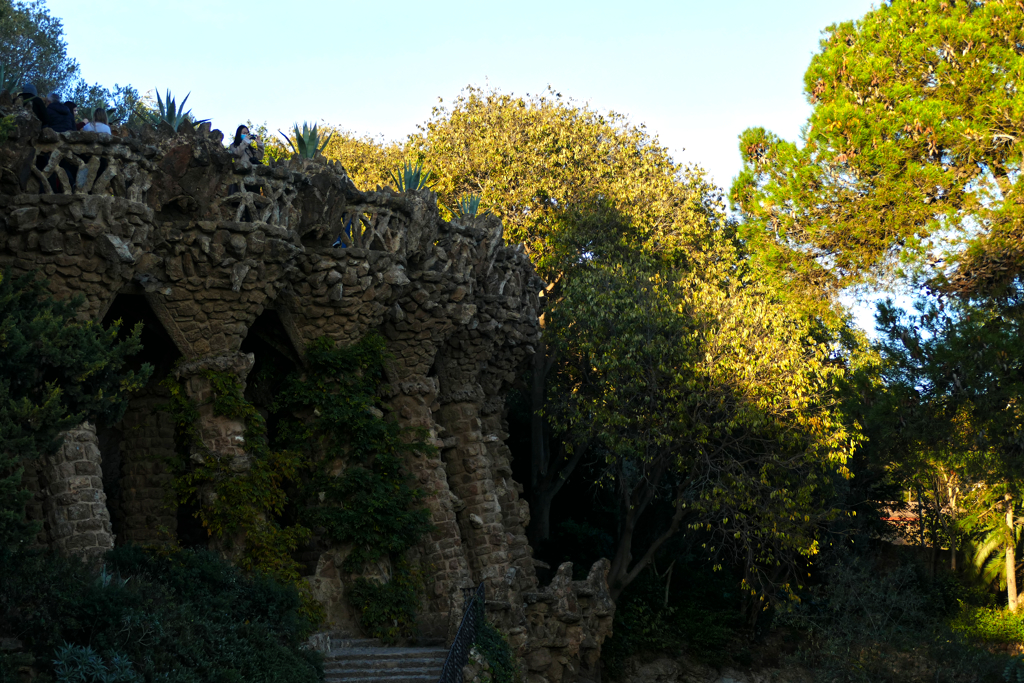
When building the park between 1900 and 1914 on more than 17 hectares, Gaudí didn’t consider only environmental friendliness. He also paid attention to cost-efficiency by adapting his plans to the hilly terrain. The organic shapes of the retaining walls and terraces allow them to blend in with the terrain.
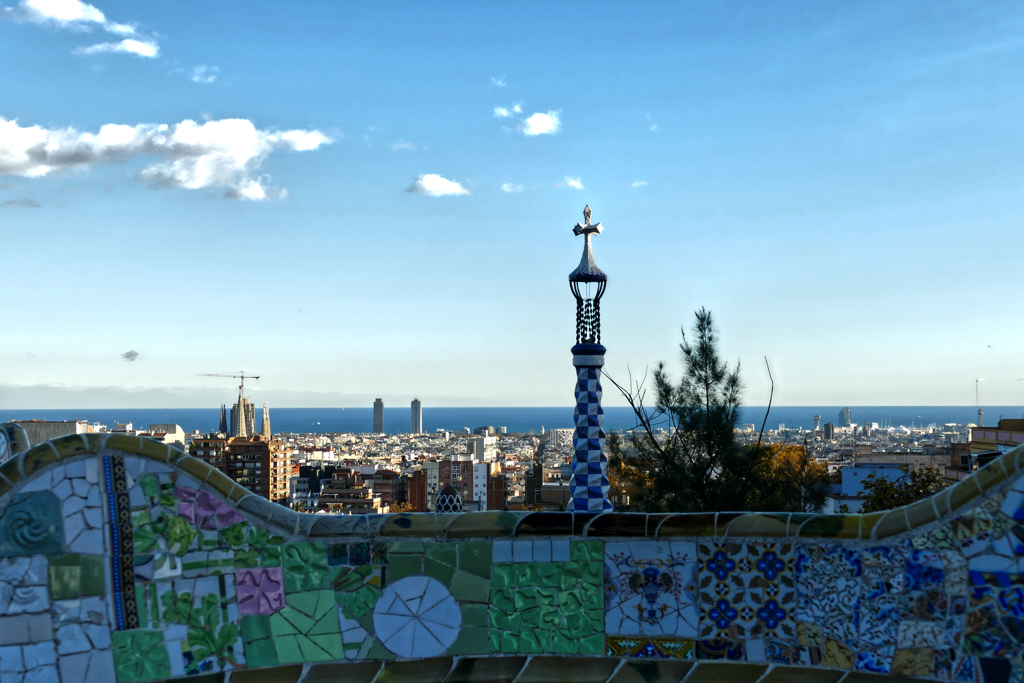
Smart spender Gaudí even got the required materials on the site. For many of his beautiful mosaics, he used waste from the nearby ceramic factories. Yet, construction was very expensive since everything was individually handmade.
Together with the Palau Güell and the Casa Milà, the Parque Güell was one of the first sites added to the UNESCO List of World Heritage in 1984.
Plan Your Visit
You can visit the Parque Güell every day from 9.30 a. m. to 7.30 p. m.
The park is one of Barcelona’s main tourist attractions, yet like most of Gaudí’s works, it is not included in any tourist pass. The general entrance fee starts at 10 €uros. This does not include the entrance to the Casa Museu Gaudí.
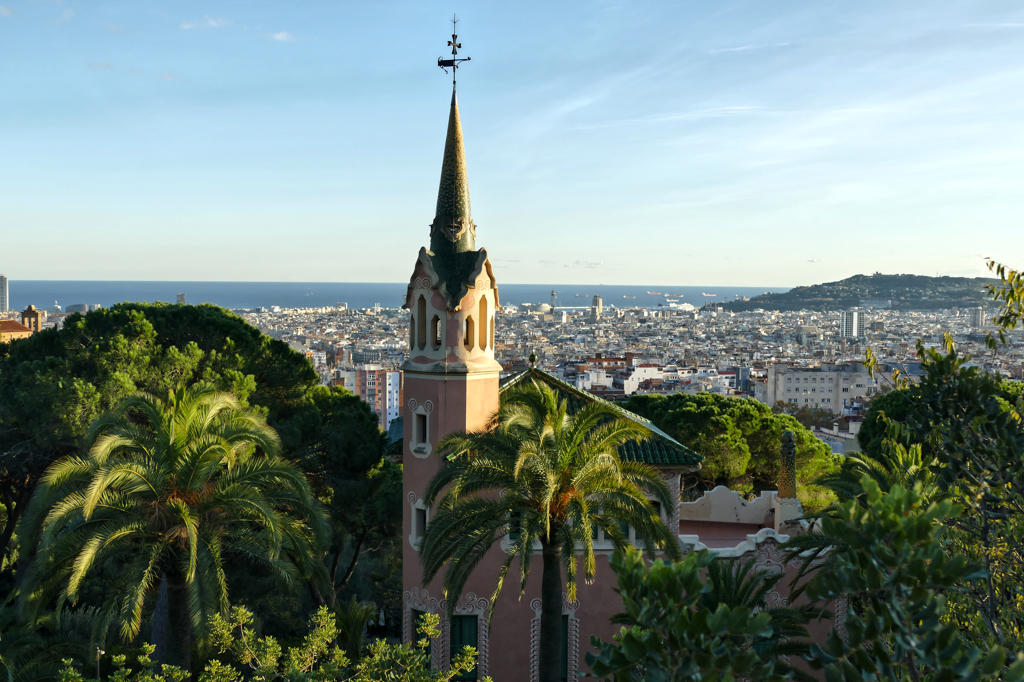
Especially in summer, you should buy the tickets online in advance so that you don’t have to wait too long at the cash.
Casa Vicens
Antoni Gaudí created the Casa Vicens years before his first assignment for Güell.
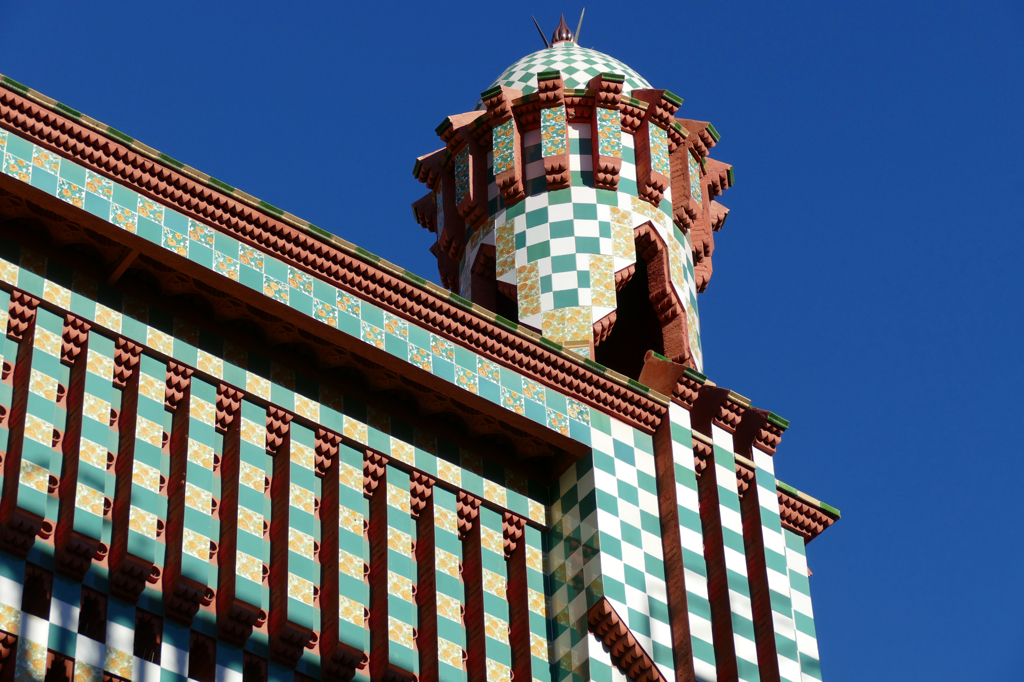
Stockbroker Manuel Vicens i Montaner commissioned the house. It was then built between 1883 and 1885. It already shows some of the elements that became iconic for Gaudí’s style. For instance, it’s decorated with floral carvings, lots of ceramics, and the use of many eclectic patterns and bold colors.
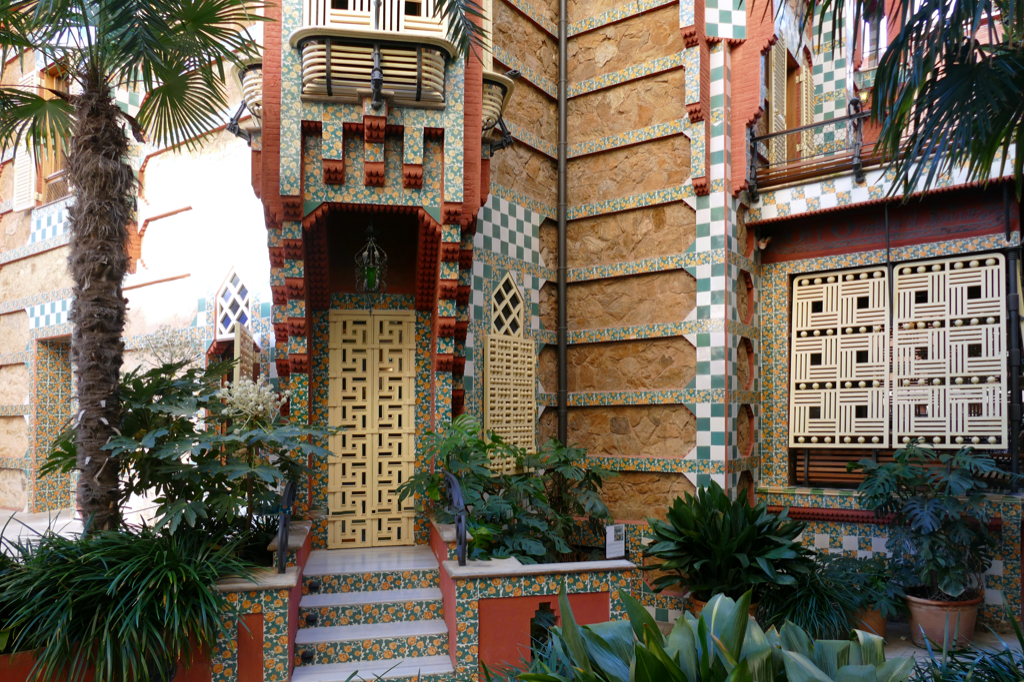
The building is inspired by the Mudejar style, hence, a hybrid of Spanish and Arabic elements from the period after the Reconquista. You’ll get to see more of this style in my posts on the Andalusian cities of Málaga, Granada, and Córdoba. This is reflected especially in the small turrets and the delicate façade of the upper floors. However, there are also wrought iron elements as well as Japanese ornaments.
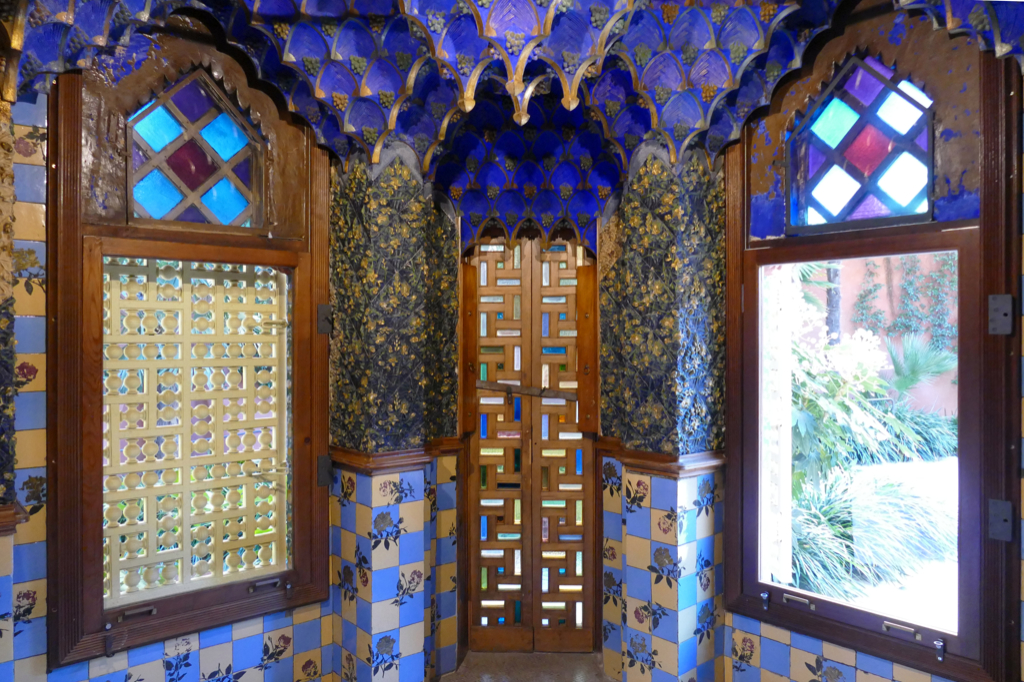
Amazingly, some rooms have stalactite cave-like vaults. These are most prominent in the smoking room. Ornaments such as painted birds on walls and doorposts and excessive floral patterns on the ceilings are further beautiful features.
Although the Casa Vicens is one of the lesser-known of Gaudí’s works, UNESCO added it to the List of World Heritage in 2005.
Plan Your Visit
You can visit Casa Vicens between April and October every day from 10 a. m. to 8 p. m. and between November and March on Monday to 3 p. m. and Tuesday to Sunday to 7 p. m.
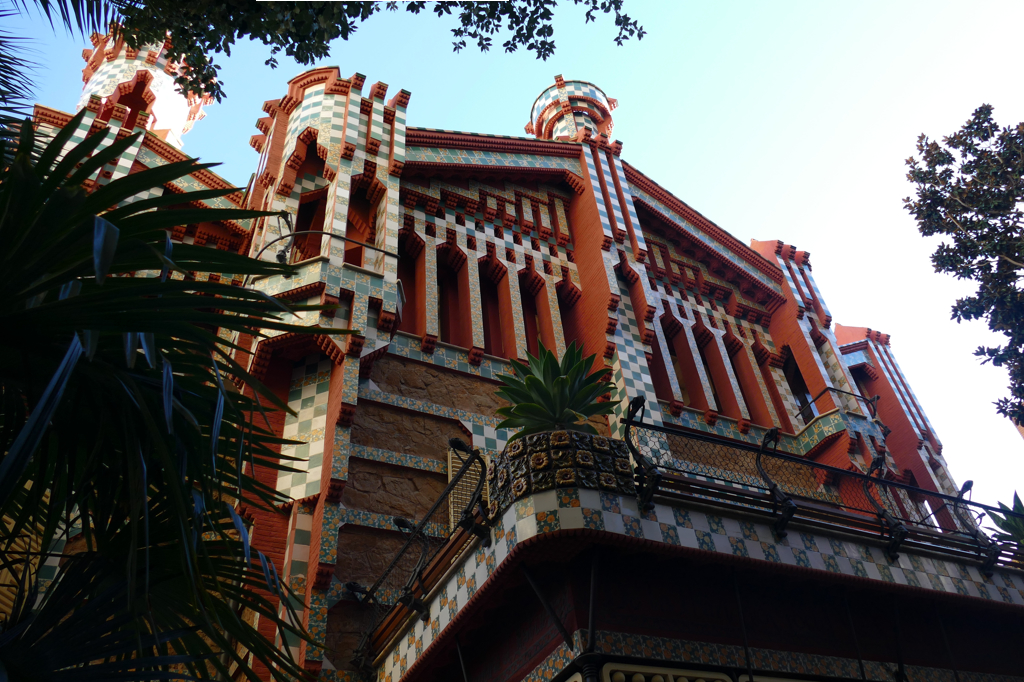
Like most of Gaudí’s works, Casa Vicens is not included in any tourist pass. The general entrance fee starts at 16 €uros and I highly recommend you make an online reservation. Not only does it guarantee entrance on the day and time you desire. You also save 2 €uros.
Especially in summer, you should buy the tickets online* in advance so that you don’t have to wait too long at the cash.
Sagrada Família
The construction of the Roman Catholic Basilica began in 1882 and remains unfinished. However, completion is expected in 2026, on the occasion of the 100th anniversary of Gaudí’s death. Presuming this actually works out, the construction would have taken a total of 144 years.
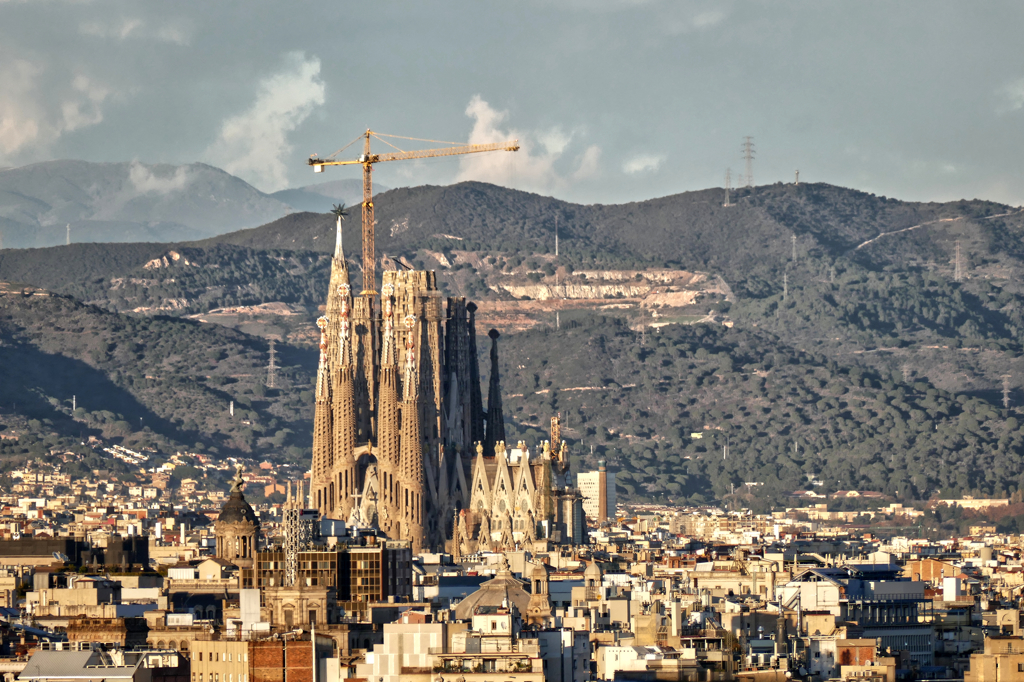
The idea for a house of worship dedicated to the Holy Family came from the local religious bookshop owner Josep Maria Bocabella. The architect of the diocese Francisco de Paula del Villar y Lozano designed and planned the project. Also, Antoni Gaudí was present at the laying of the foundation stone in 1882. He had worked as a student with del Villar. After a dispute between del Vilar and the building management, Gaudí took over.
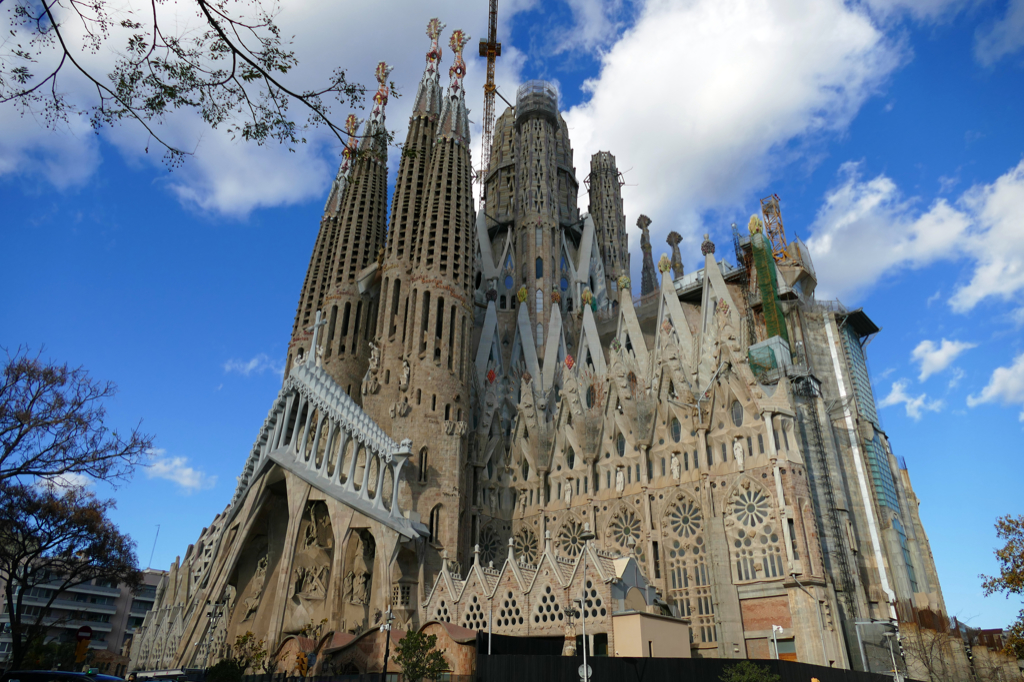
Gaudí stuck to del Villar’s plans, but added many sophisticated details. Just before work on the nativity façade began, a significant anonymous donation enabled Gaudí to pursue his plans for the church. Nevertheless, soon it became apparent that the time plan could not be fulfilled due to Gaudí’s expanded designs. Finally, in total, he worked on the church for 43 years, the last 15 years exclusively.
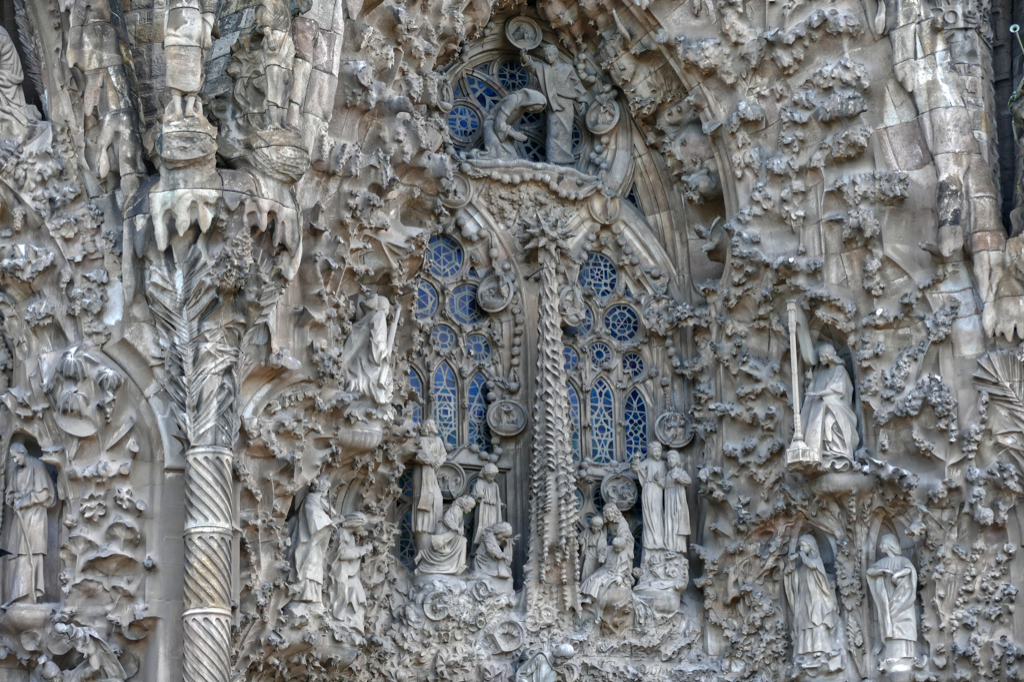
Asked about his bad timing, Gaudí replied “My client is in no hurry”. It’s not really clear if he referred to the authorities or to God.
Funnily, only in 2016, it became clear that no building permit has ever been issued. However, it was then quickly granted in 2019.
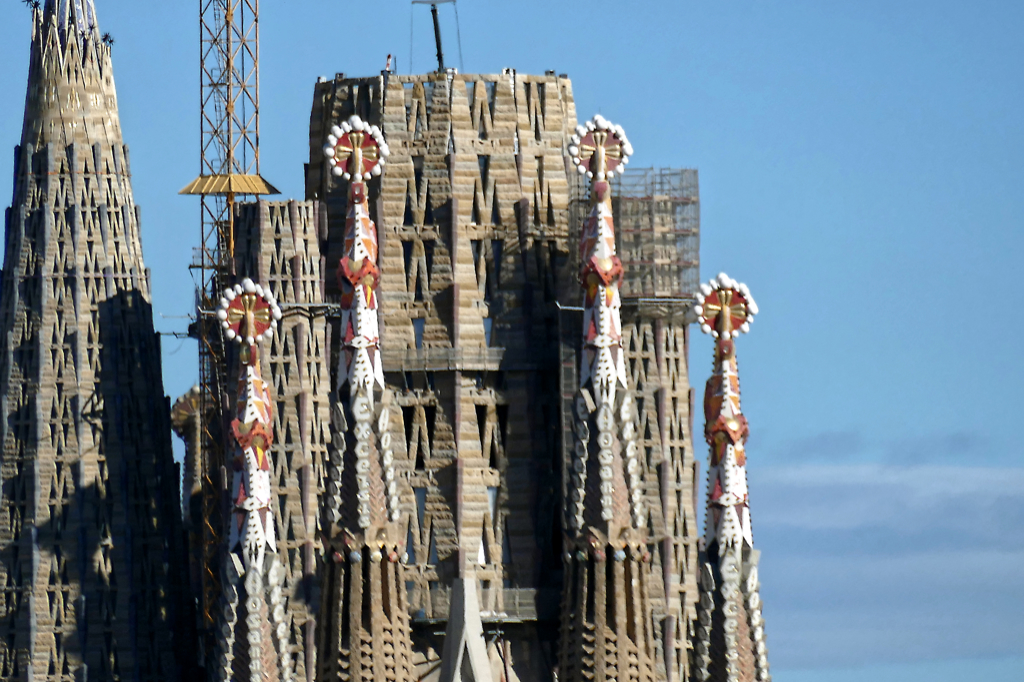
In 2005, the world’s fanciest construction site made it onto the list of UNESCO World Heritage Sites. Pope Benedict XVI. consecrated the church and granted it the status of a papal minor basilica in 2010.
Plan Your Visit
You can visit the Sagrada Família from Monday to Saturday between 9 a. m. and 6 p. m. from November to February, till 7 p. m. in March and October, and till 8 p. m. from April to September. On Sundays, they open only at 10.30 a. m.
The Sagrada Família is arguably Barcelona’s main tourist attraction. The general admission starts at 26 €uros for a self-guided visit and 30 €uros for a guided tour. Like most of Gaudí’s works, it is not included in any tourist pass.
Nevertheless, there are combi tickets that include for instance the Parque Güell and other cool activities
My Tip: Be very careful when purchasing tickets online since there are many sites that look legit but sell tickets at a much higher cost. The official site is sagradafamilia.org.
Palau Güell
As a matter of fact, the Palau Güell was one of Gaudi’s structures that impressed me the most. Mainly, because it’s so different. Not as lovely and organic, but rather dark and Gothic. As we walked through the rooms, I was expecting to run into a knight or some creepy old aristocrat.
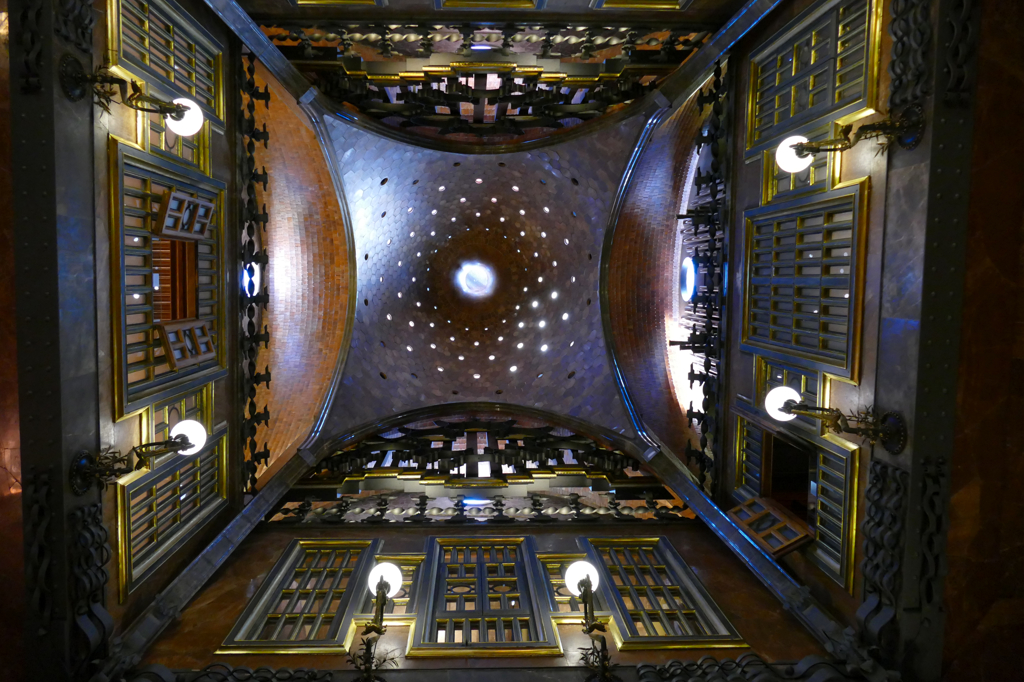
Nevertheless, it’s a townhouse Gaudí designed for his patron Eusebi Güell between 1886 and 1890. Here, the master connected decorative and structural elements for the first time. Eventually, they became characteristic of Gaudí’s works.
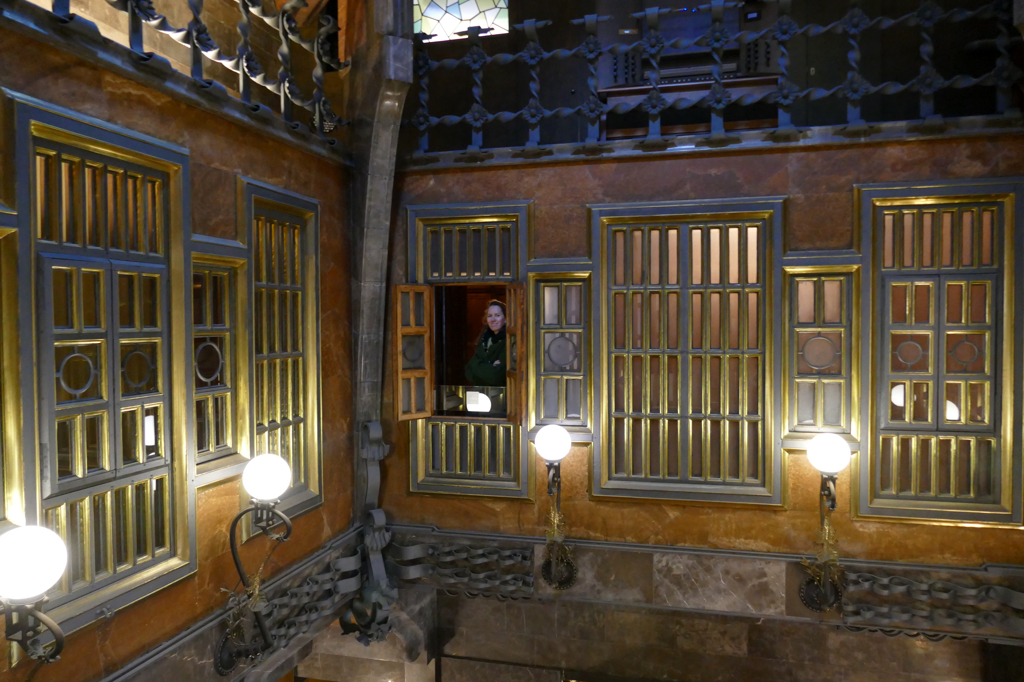
Also, the furniture and decorations were all designed by Gaudí himself. Particularly impressive, almost intimidating, are the elaborated vaults and extremely high ceilings.
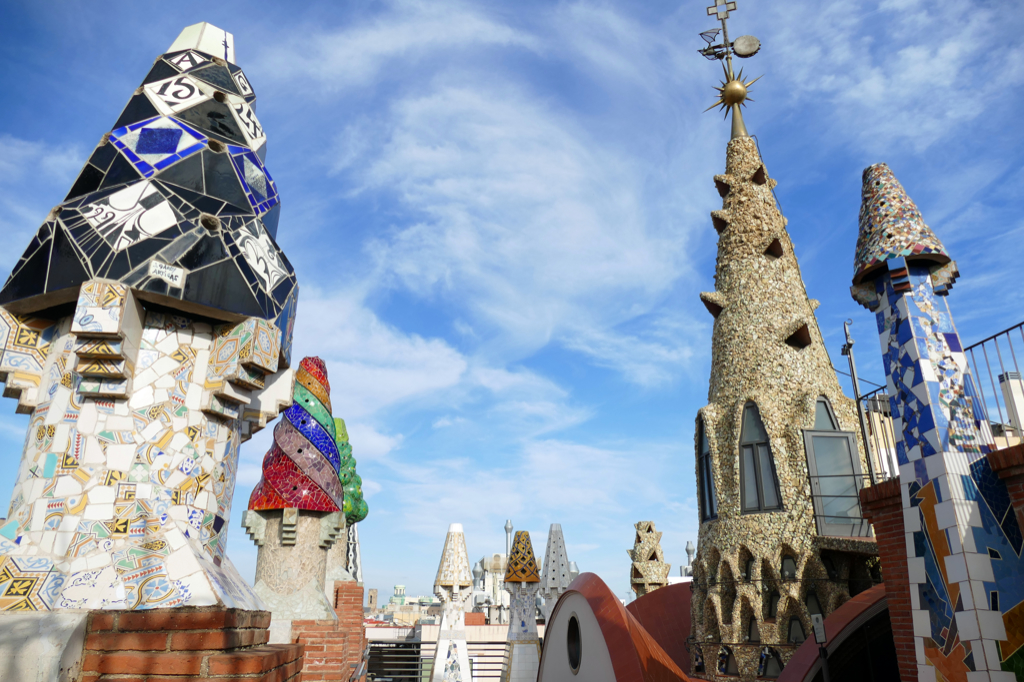
Finally, on the roof, you get to see the colorful sculptures covered by playful ceramic mosaics. Just like on other buildings by Gaudí, they cover the chimneys.
Although the grim’n’gloomy Palau Güell is one of the lesser-known of Gaudí’s works, UNESCO added it to the List of World Heritage already in 1984.
Plan Your Visit
You can visit the Palau Güell Tuesday to Sunday from 10 a. m. to 8 p. m. between April and September. During the low season from October to March, they are closing already at 5.30 p. m.
The general admission is 12 €uros. You save 25 percent with the Barcelona Card*.
Casa Batlló
Casa Batlló is a residential and commercial building on Passeig de Gracia 43. Named after its commissioner, it is considered one of the city’s architectural highlights.
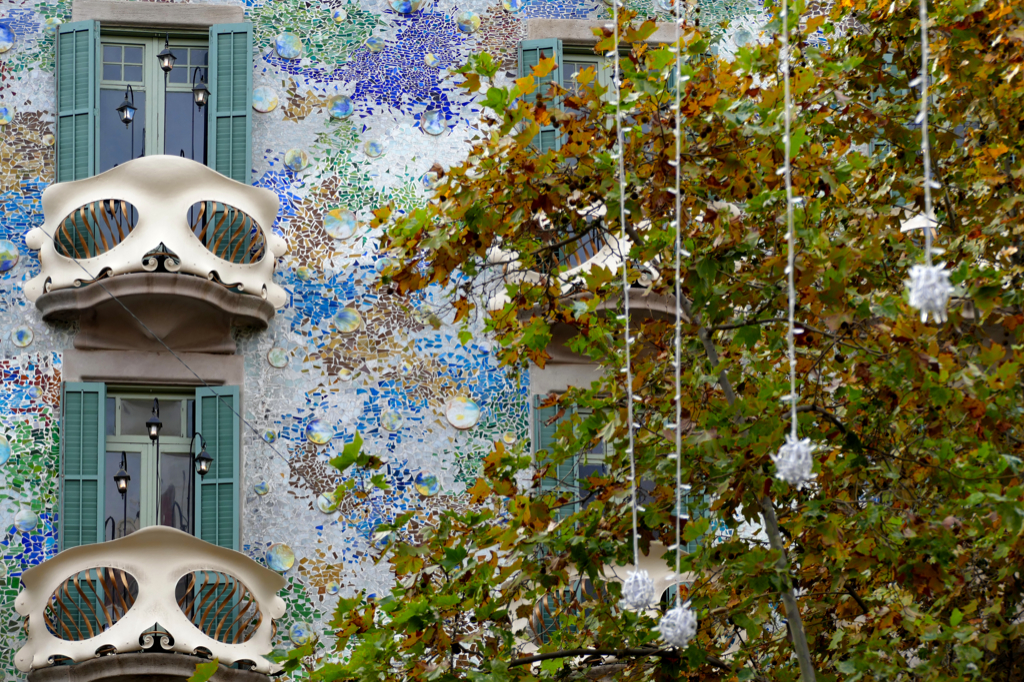
The textile manufacturer Josep Batlló i Casanovashe tasked the remodeling of his mansion in the modernist style in the years 1904 to 1906. To create this mesmerizing work, Gaudí cooperated with other talented architects and sculptors.
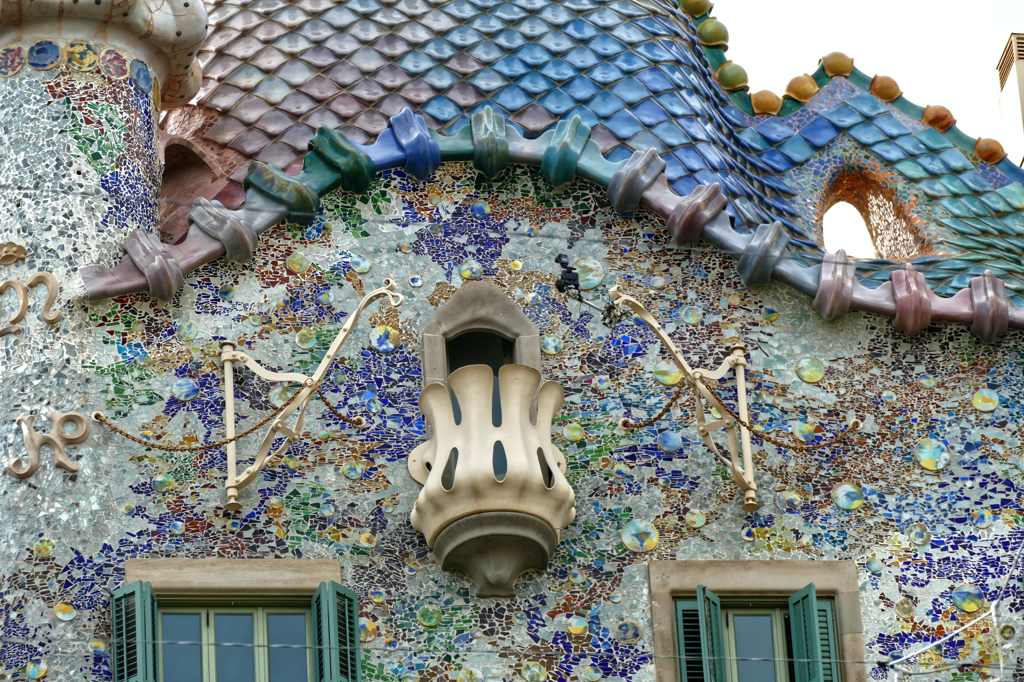
The colorful façade tells the legend of Saint George, the patron saint of Catalonia. However, here they call him Sant Jordi.
The roof represents the dragon that Saint George fights. The cross on the roof stands for his lance. The wrought-iron balconies portray skulls, and the gallery on the first floor represents the dragon’s mouth.
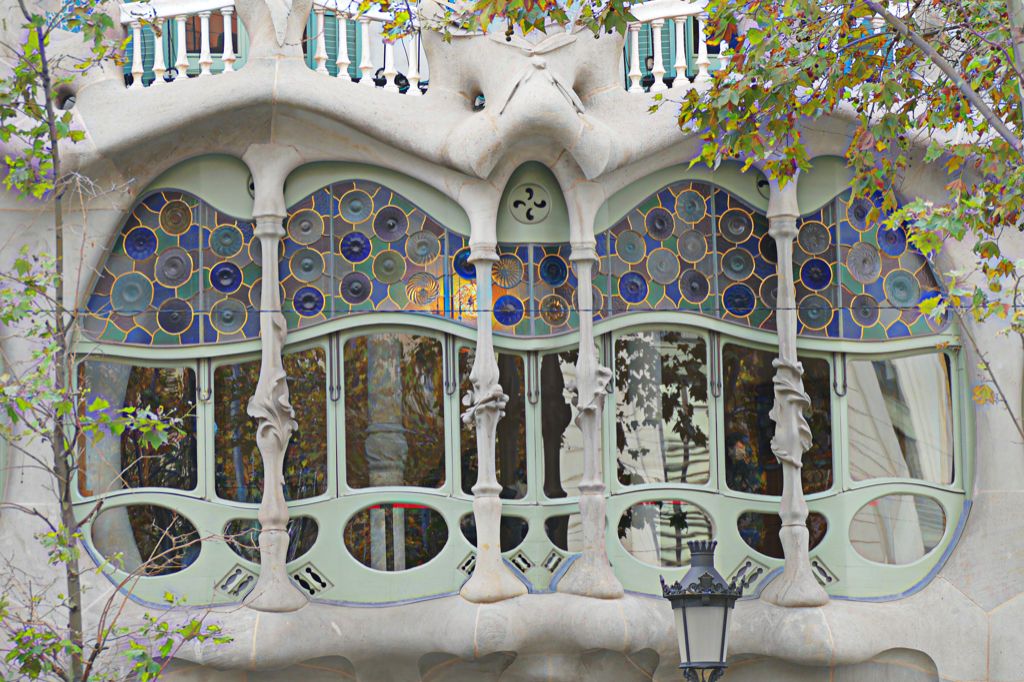
Casa Batlló is currently owned by the Bernat family, the founders of Chupa Chups. Part of the building including the foyer, the bel étage, the stairwell, the attic, the roof, and the backyard are open to touristy visits.
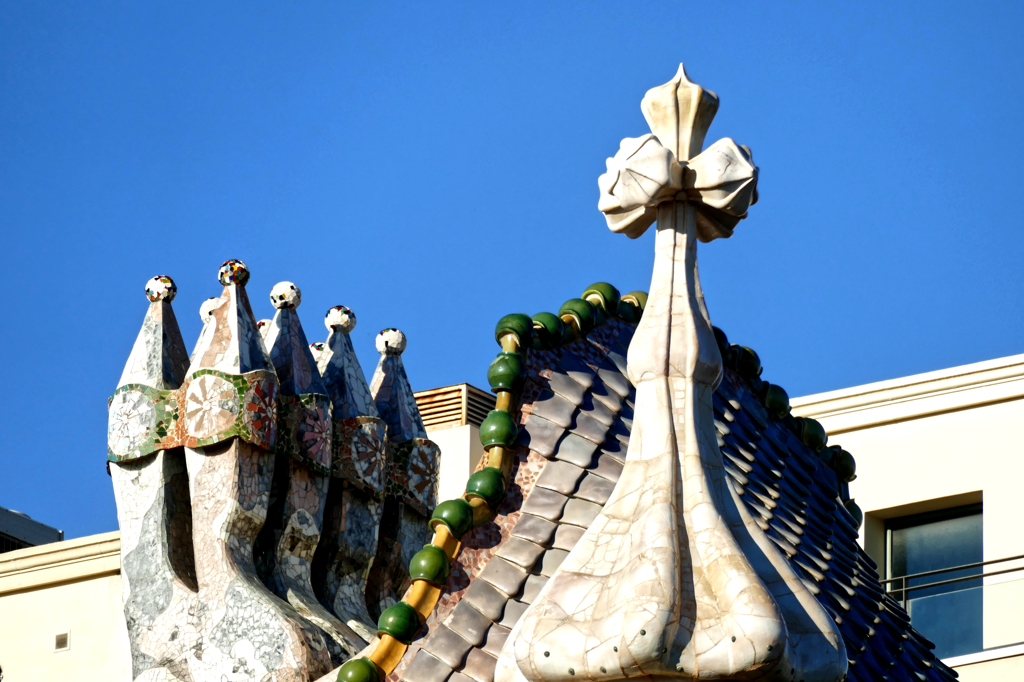
Although the Casa Batlló is one of the most popular of Gaudí’s works, UNESCO added it to the List of World Heritage only in 2005 – together with the other landmark superstar Sagrada Família, the Casa Vicens, and the Crypt at the Colonia Güell in Santa Coloma de Cervelló.
Plan Your Visit
You can visit Casa Batlló every day from 9 a. m. to 8 p. m.
Casa Batlló is one of Barcelona’s main tourist attractions, yet like most of Gaudí’s works, it is not included in any tourist pass. Although the general entrance fee starts at an incredible 39 €uros, you should definitely consider a visit. Making an online reservation is highly recommended. Not only does it guarantee entrance on the day and time you desire. You also save 4 €uros.
Mind you, there are combi tickets that include other Gaudí buildings such as the Casa Milà, the Palau Güell, and of course the Sagrada Família. Also, you get small discounts with most tourist passes such as the Ruta del Modernisme or the Barcelona Card*. Either way, you save at least a little bit.
Casa Milà
If I had to choose, I’d say that Casa Milà is Gaudí’s masterpiece. While the façade is comparatively unimposing, its inside and most of all the roof are full of wonders.
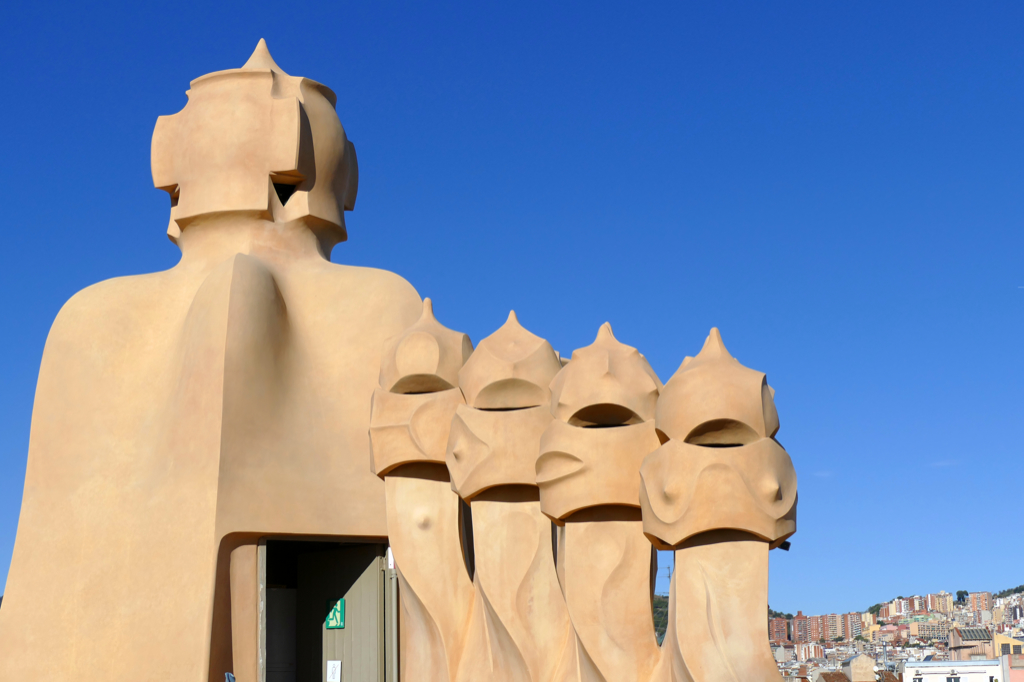
Antoni Gaudí designed this architectural marvel for the Milà-family between 1906 to 1912.
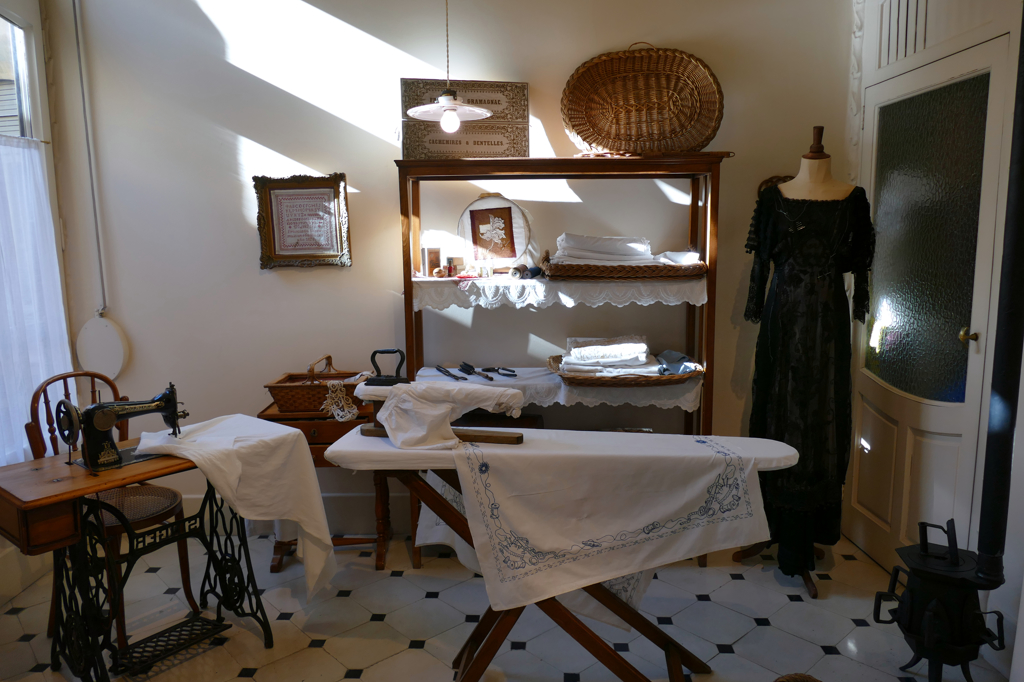
The building is a concrete and iron construction. Three inner courtyards provide the rooms with sufficient light and fresh air. Mind you, natural lighting was rather unusual at that time. All stately rooms face the street or the largest courtyard. Then, the servants’ and utility rooms face the two inner courtyards.
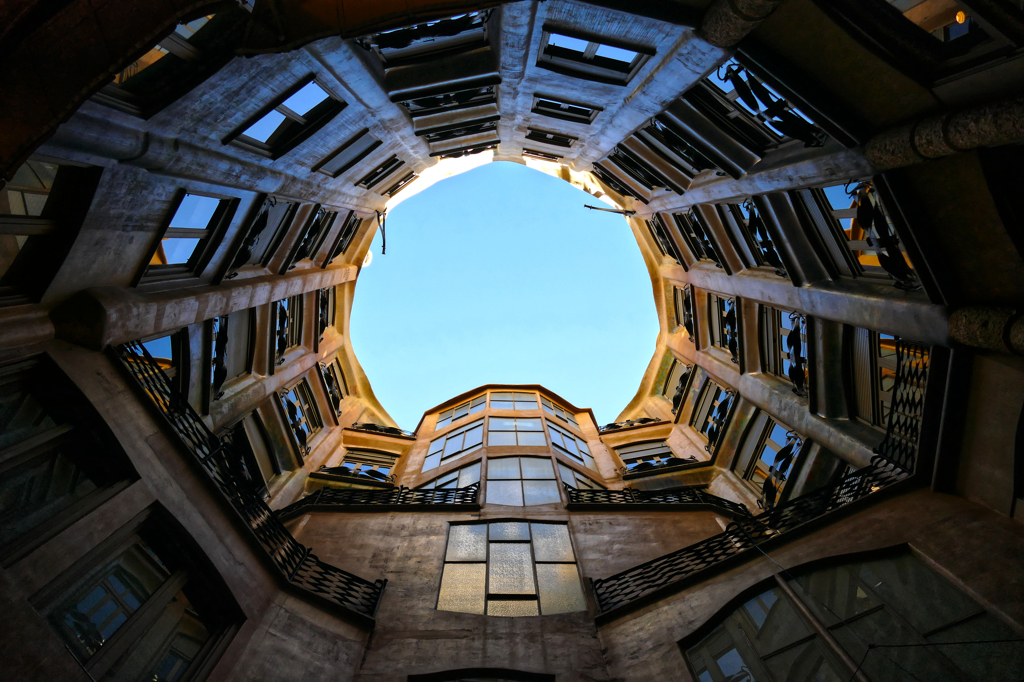
Also, a well-thought-out system grants perfect natural ventilation. The walls in each apartment can be adjusted individually. That’s because instead of the walls, columns are bearing the load. Gaudí’s design included already elevators. However, they were installed much later. Also, he already included an underground car park.
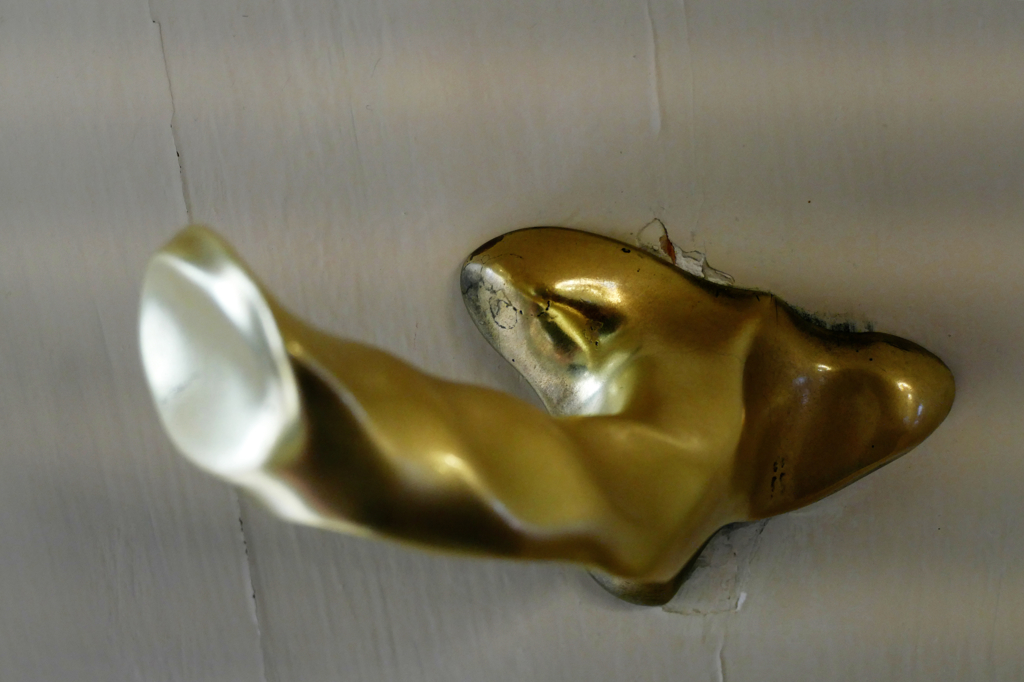
On Top of it All
Nevertheless, I’m sure everyone will agree that the so-called Pedrera’s strongest suit is the roof. Up there, functionality meets beauty. The visitor walks through a bizarre landscape of stairwells, ventilation towers, and chimneys. Some of the chimneys are freestanding while others are grouped in batches of three or four.
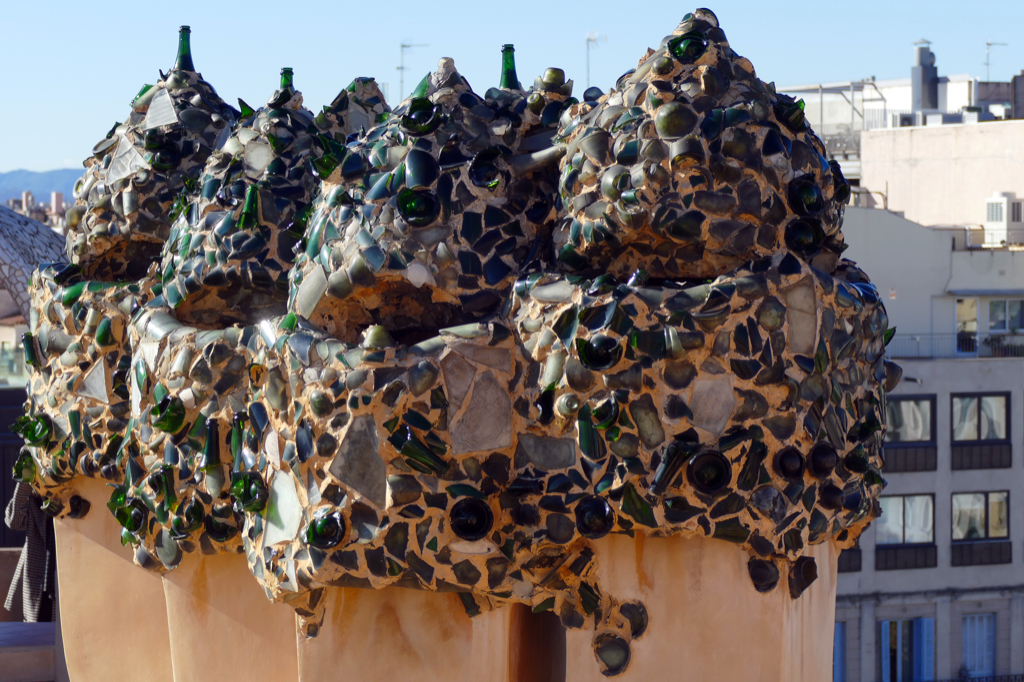
Yet, it’s the same old story: At first, people in Barcelona didn’t think too much of the house, but it quickly became known under the nickname La Pedrera, meaning the quarry. Obviously, it owes this irreverent name to the irregular façade with many protrusions which can be seen from afar.
As Casa Milà is one of the most popular of Gaudí’s works, UNESCO added it to the List of World Heritage already in 1984.
Plan Your Visit
You can visit Casa Milà every day from 9 a. m. to 6.30 p. m. and from 7 p. m. to 10 p. m. on a night tour. General admission is 25 €uros for the standard visit. The night tours start at 35 €uros. You’ll find many more visiting options on their website. You’ll get a 20 percent discount with the Barcelona Card*.
The cheapest option, however, is a combi ticket with the Hospital de Sant Pau. As you buy it online, you need to choose the time slot you want to visit Casa Milà. However, you have to visit the Hospital de Sant Pau first. The general price of this combined ticket is 30 €uros.
Crypt at the Colònia Güell
The Colonia Güell is a former industrial settlement including factory and residential buildings for the workers as well as a famous crypt by Antoni Gaudí. It is named after its proprietor, the magnate Eusebi Güell, obviously.
As a matter of fact, the Colonia is part of the village of Santa Coloma de Cervelló about 23 kilometers west of Barcelona.
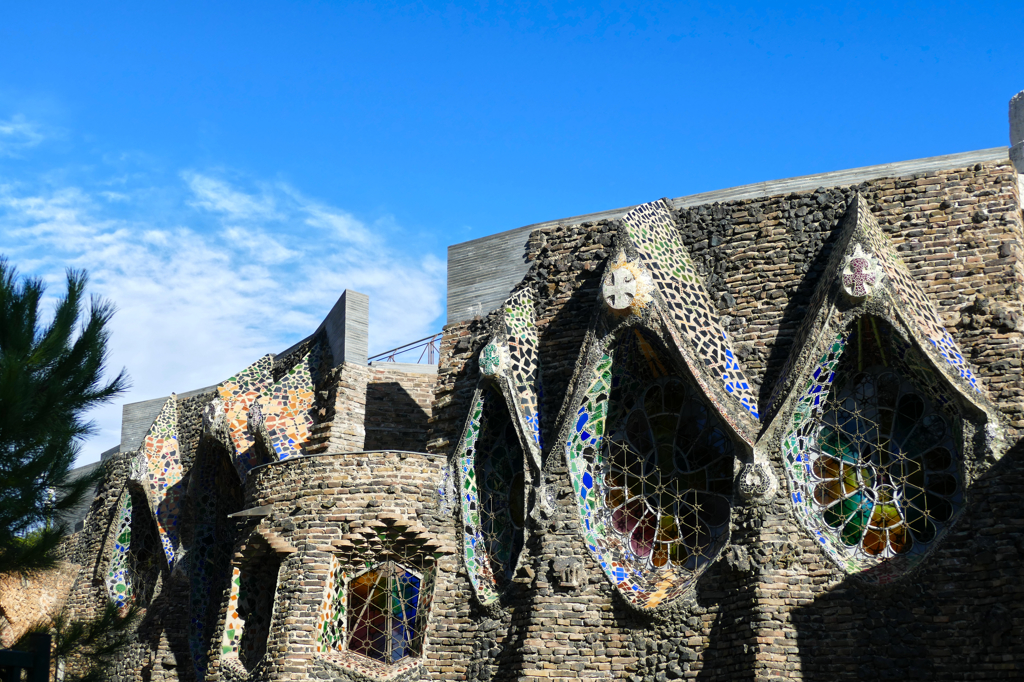
What makes the Colonia a fantastic landmark to this date, however, is the architecture. Some of the most famous Modernist architects contributed to this outstanding project. The most famous building of the Colònia Güell is indisputably the Gaudí crypt.
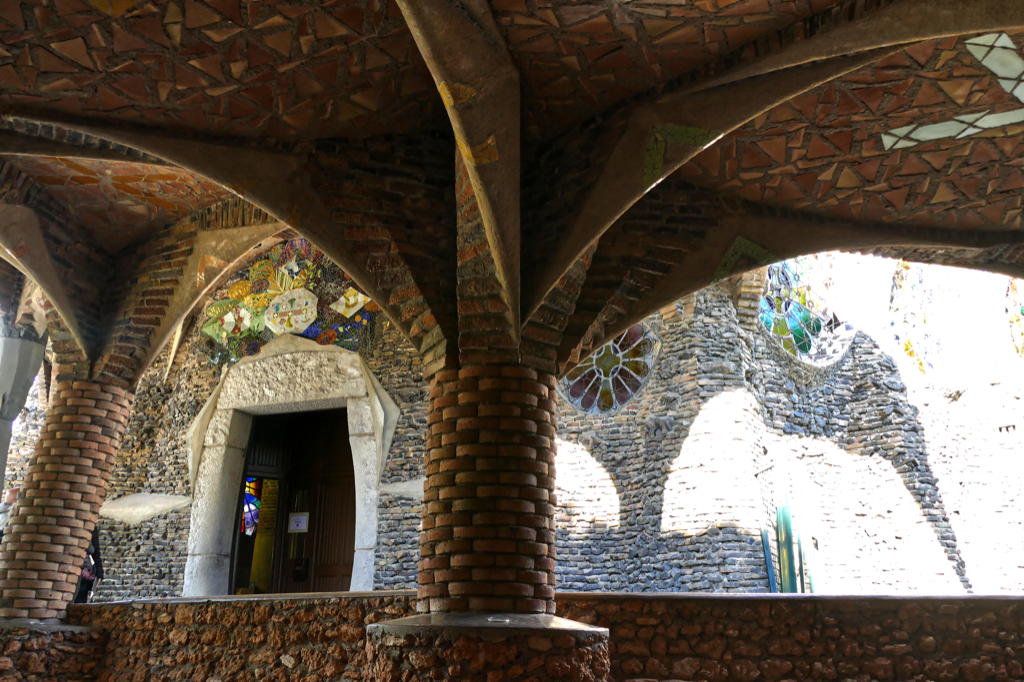
Güell commissioned Antoni Gaudí in 1898 to build a church for his settlement. After a long planning period, construction began only ten years later. The ambitious design foresaw a church with a lower and an upper nave. Several towers and a central dome with a height of 40 meters were meant to crown the majestic building.
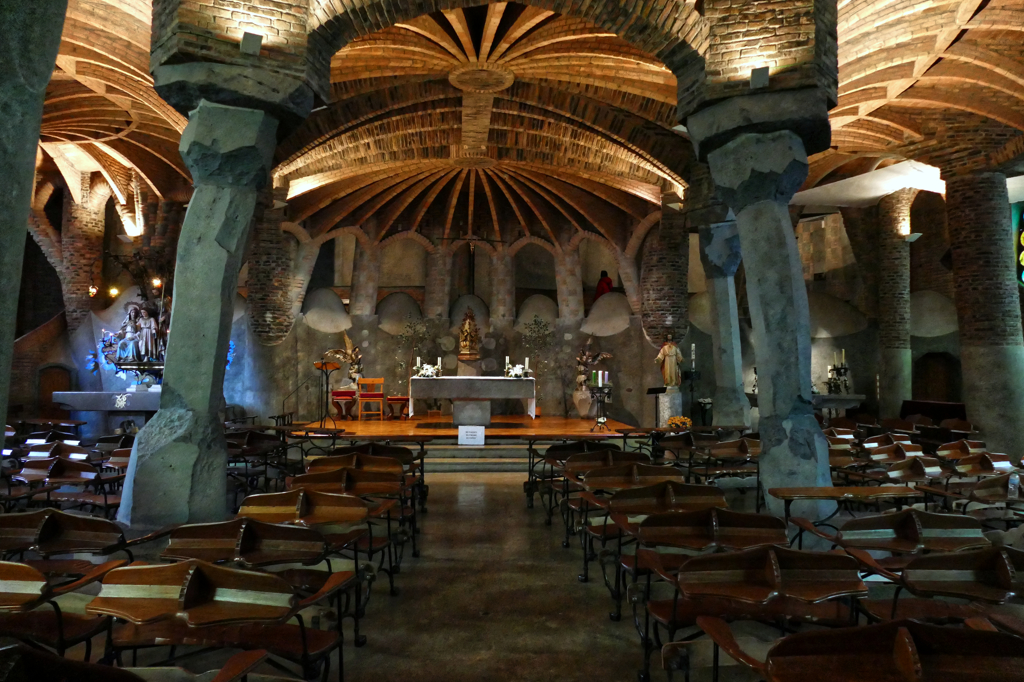
Clearly, the sophisticated project already anticipated elements of the Sagrada Família. And just like Barcelona’s iconic house of worship, it remained unfinished. In 1914, the Güell family renounced financing the building project. Consequently, Gaudí could only complete the lower nave, the so-called crypt, and the portico.
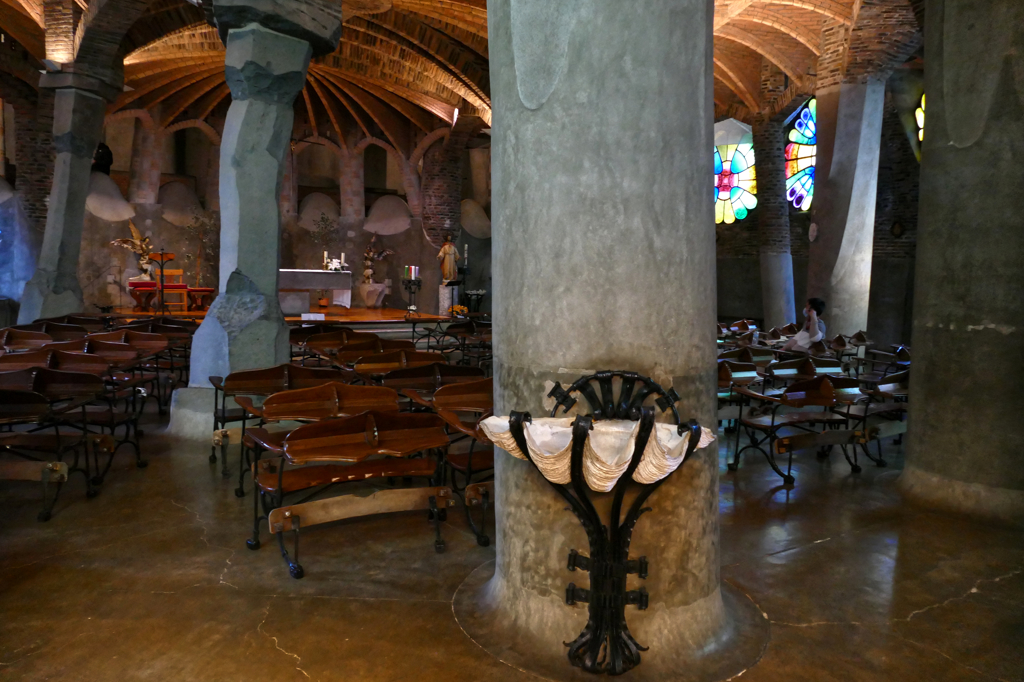
The visit to the Colonia Güell was definitely one of the highlights of my recent trip to Barcelona. Therefore, I’ve dedicated an entire post exclusively to this truly impressive project.
UNESCO added the Crypt to the List of World Heritage – along with the Sagrada Família, the Casa Vicens, and the Casa Batlló – in 2005.
Plan Your Visit
Santa Coloma de Cervelló is a village, so you can go there any time you please, obviously. However, if you want to visit on a self-guided tour with an audio guide that comes in 9 languages, you can do so every day from 10 a. m. to 3 p. m. This tour costs 9.50 €uros and you’ll get a 20 percent discount with a Barcelona Card*. There are also different kinds of guided tours, hence, you might want to check out their website to plan your visit.
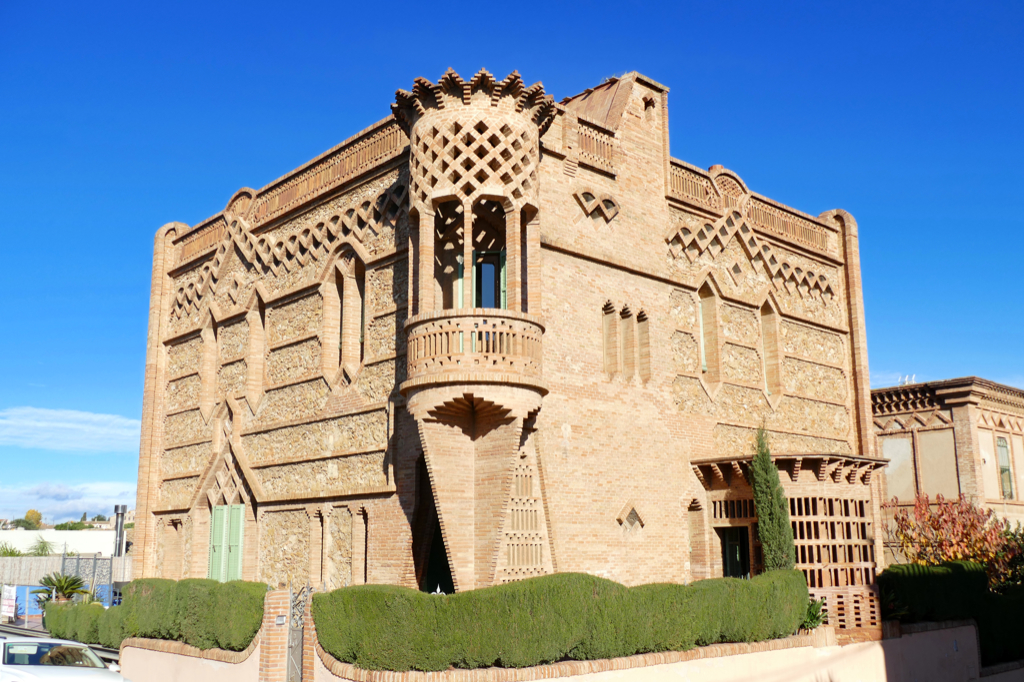
Getting to Santa Coloma de Cervelló is fast and easy. You can take lines #3, #4, #8, or #9 from Plaça d’Espanya to the Colonia Güell stop. This ride is included in the Barcelona Card*.
On the weekend, there is a special train decorated with Guadí’s Crypt. It is line #4 that leaves Plaça d’Espanya at 10.58 a. m. On the way back to Barcelona, take line #3 at the Colonia Güell stop at 2.11 p. m.
Nine More Buildings
While in the above list, I’m introducing Gaudí’s works that UNESCO added to the list of World Heritage, there are other creations in Barcelona and beyond that you shouldn’t neglect. They might not be as glamorous, as large, or simply not as known. Nevertheless, they are amazing pieces of architecture and design.
Here they come – in chronological order.
Parc de la Ciutadella
For many years, the Parc de la Ciutadella was the only public park in Barcelona. Its architect Josep Fontserè i Mestre adopted the design of Jardin du Luxembourg in Paris. Inaugurated in 1881, a few years later, in 1888, it hosted the World Exhibition.
The park’s most prominent feature is a monumental Waterfall. Although Josep Fontserè designed the construction, the hydraulic part was incumbent upon Antoni Gaudí.
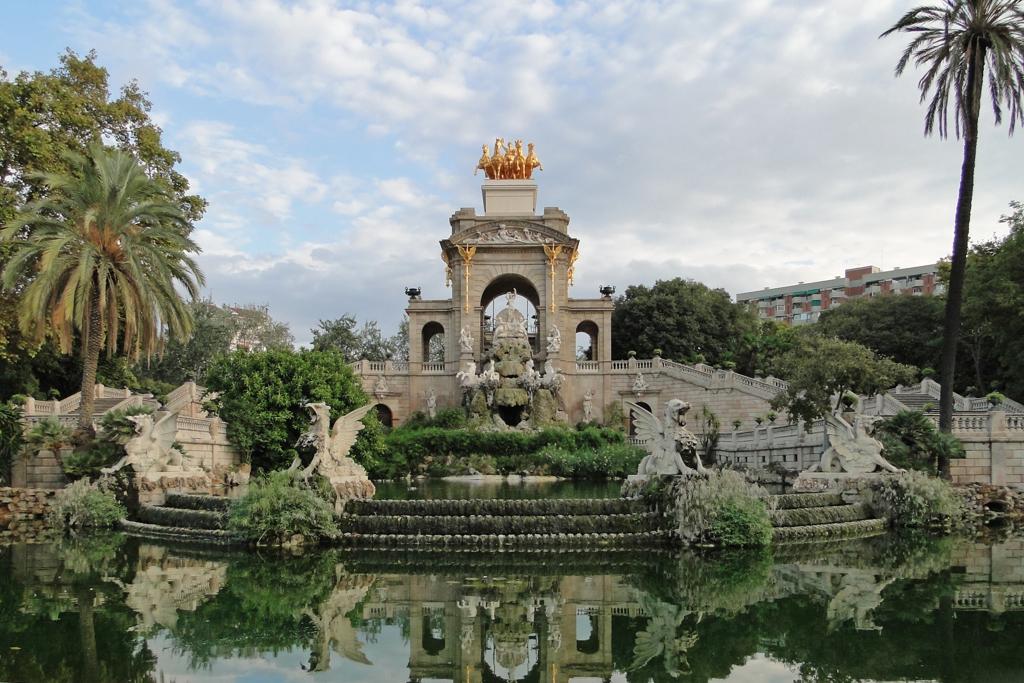
On the site is not only the Catalonian Parliament but the Museum of Natural Sciences as well as the city’s zoo. However, a visit to the greenery is also a joy for all you culture vultures since you’ll stumble upon a fantastic number of sculptures while strolling through the park.
Of the park’s ten entrances, the two monumental gates on the Paseo de Pujades and on the Paseo de Picasso stand out. Arguably, they were created by Josep Fontserè’s assistant, the young Antoni Gaudí.
The Parc de la Ciutadella is open every day from 10 a. m. to 10.30 p. m.
Lampposts in Plaça Reial
While during the construction of the Parc de la Ciutadella, Gaudí mainly assisted his boss Josep Fontserè i Mestre, the lampposts in the Plaça Reial were one of his first own works.
The municipality commissioned the young shooting star in 1879.
The Plaça Reial is basically only visible from the Rambla dels Caputxins as it has only four entrances. Due to this seclusion, it is often compared to the Plaza Mayor in Madrid. Francesc Daniel Molina i Casamajó designed the square in a neoclassical style. It was then built between 1848 and 1859.
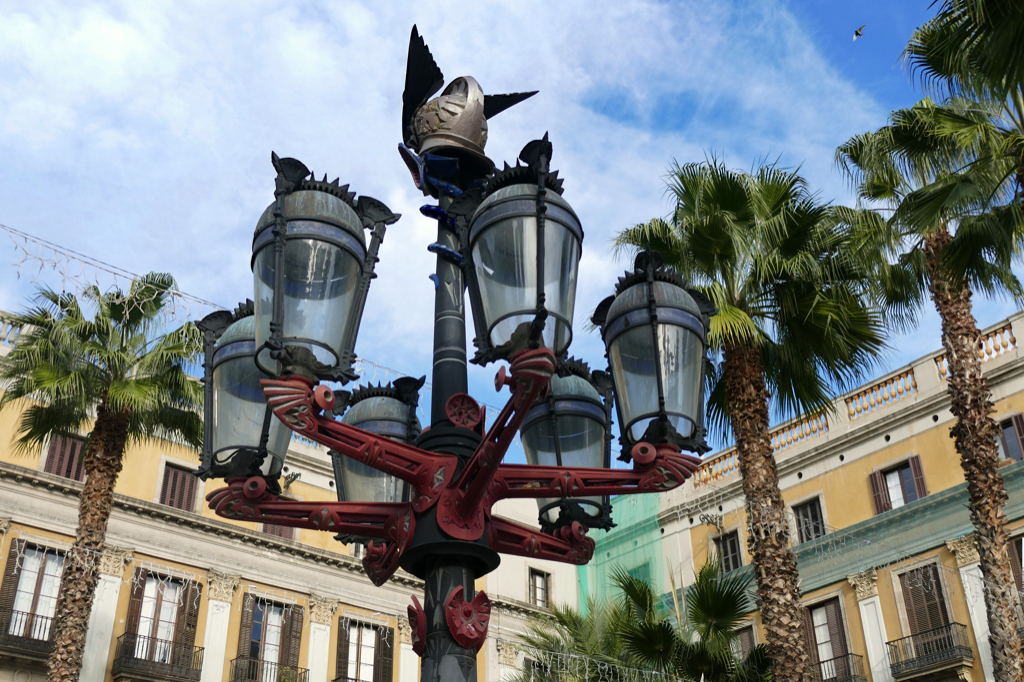
Since 1879, Gaudí’s lampposts are embellishing the court.
Initially, he designed two different kinds, one with three and another with six arms. Finally, two of the latter were placed in the Plaça Reial.
Their most striking feature is the unique decoration of the upper part where two serpents are coiled around the winged helmet of the Roman god Mercury.
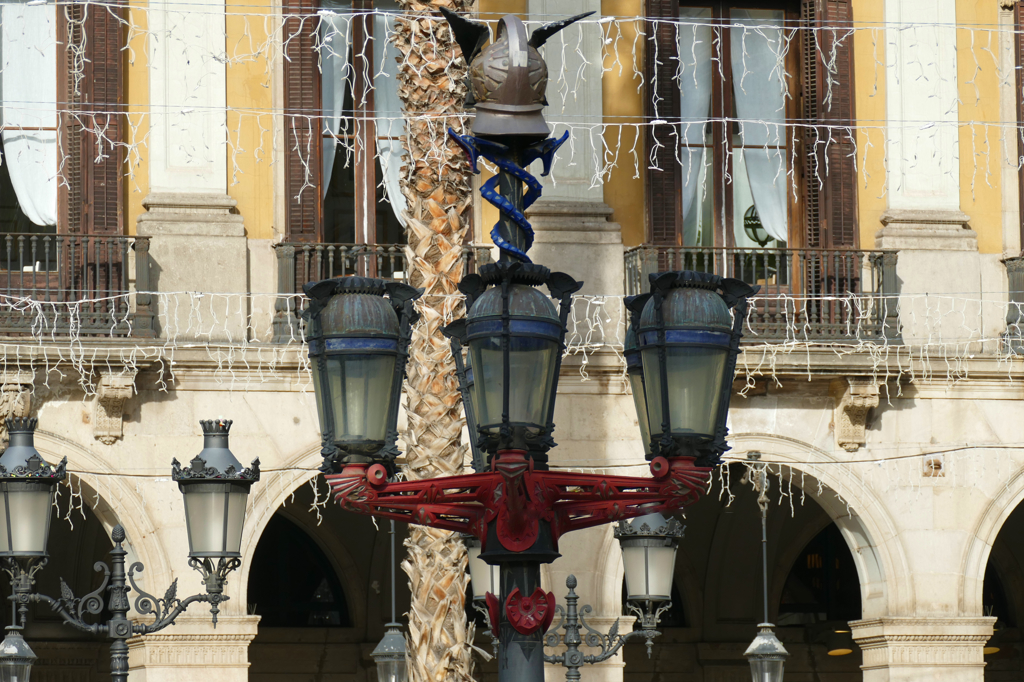
The three-armed lampposts, however, are lining up on the Pla de Palau.
Cooperativa Obrera Mataronense
The fabric producer Salvador Pagès Inglada commissioned Antoni Gaudí with a manufacturing and residential complex in Mataró. Today, only the whitewashing warehouse, aka the Nave Gaudí, remains.
As a matter of fact, this Cooperativa Obrera Mataronense was an approach to utopian socialism as Pagès was one of the main promoters of the cooperative movement in Catalonia at the end of the 19th century. Apparently, Gaudí was favorable to the labor movement and wanted equal rights and well-being for everyone.
Later, Eusebi Güell commissioned a similar project with the Colonia Güell at Santa Coloma de Cervelló. However, if you dig deeper, Güell’s intentions for this project were not as altruistic as it seems at first glance.
The Nave Gaudí in Mataró, about 30 kilometers east of Barcelona, houses today a cultural center and can therefore be visited for its shows and concerts.
Güell Pavilions
The Güell Pavilions are a bit off the beaten tracks in Barcelona’s Pedralbes district northwest of the city center. Before the city’s expansion, this used to be the outskirts of Barcelona.
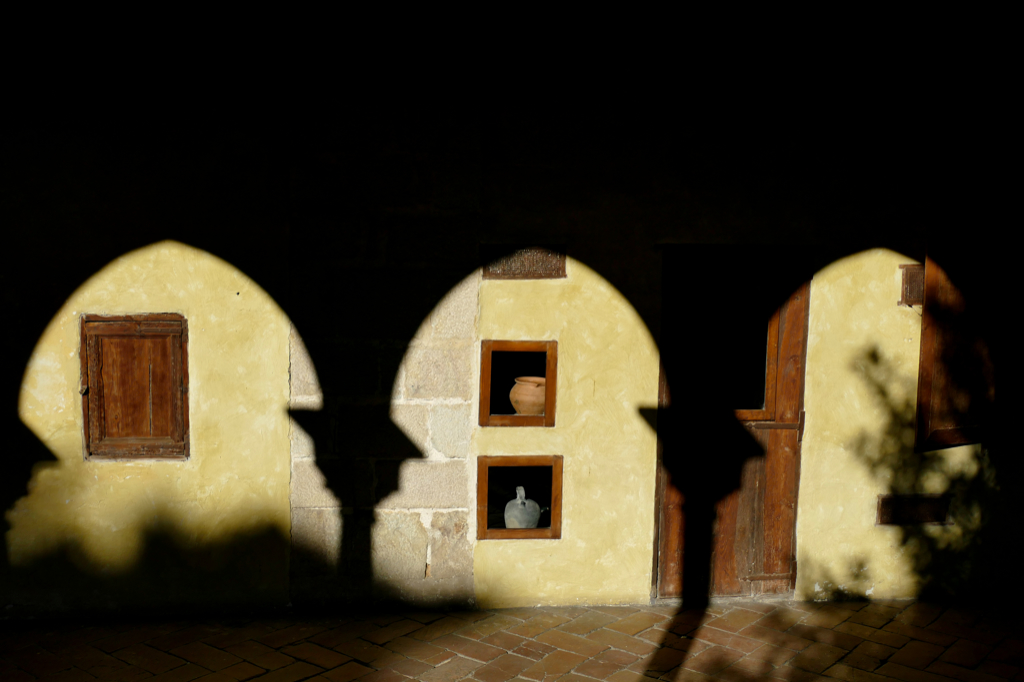
Obviously, it was the magnate Eusebi Güell who commissioned the construction. Actually, this marked the beginning of the long-term alliance between him and Antoni Gaudí.
In 1860, Güell’s father Joan Güell i Ferrer Gaudí had bought an estate in Pedralbes. At that time, it was a tree-covered piece of land around today’s Palau Reial de Pedralbes. Gaudí then designed a porter’s house, a horse stable, and an enclosing wall for this Finca.
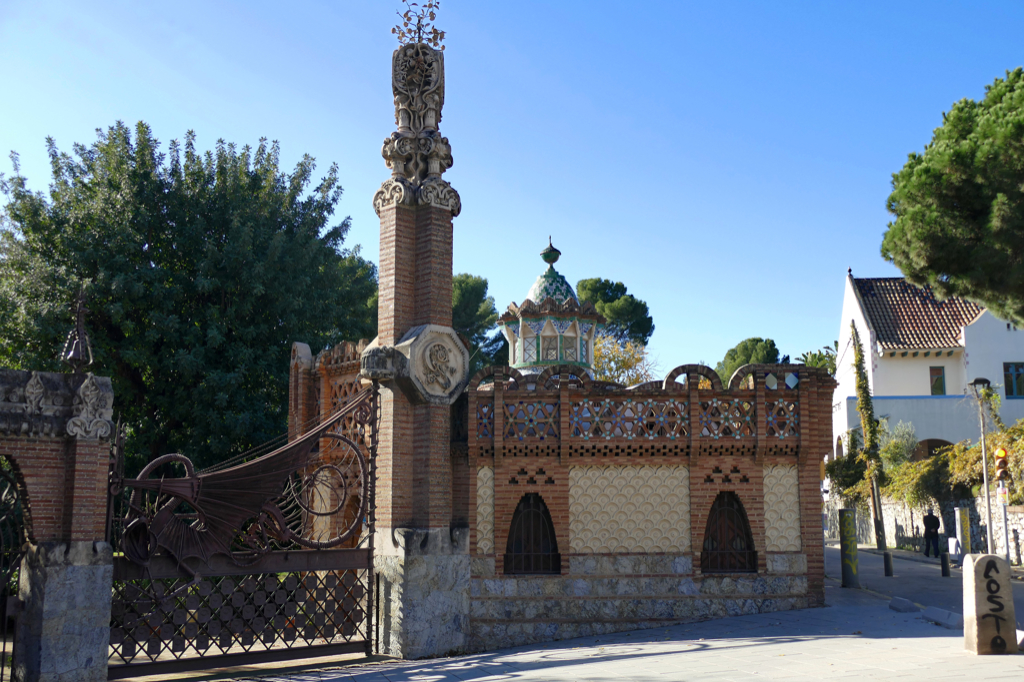
The porter’s house is a single-domed octagonal structure with two rectangular annexes. It lies left from the main entrance gate while the horse stable is on the right. However, both buildings fit directly into the enclosure wall.
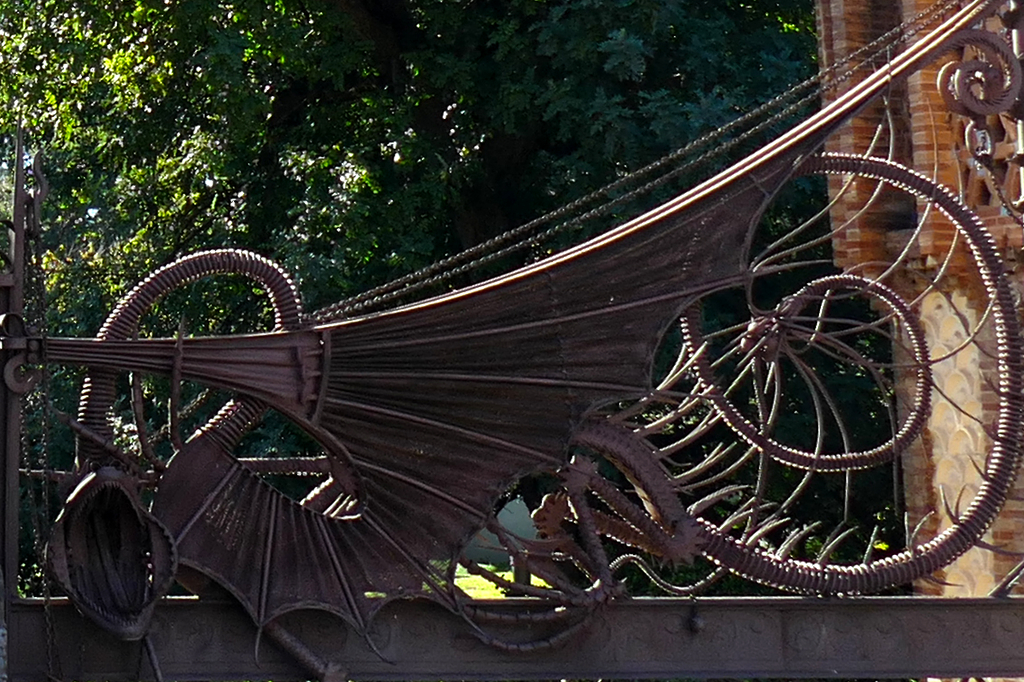
The most famous part of the complex, however, is the iron entrance gate. It is a masterpiece of blacksmithing, depicting a dragon with its mouth wide open and its wings spread. A fancy mechanism moves the beast’s claws as the gate is opened.
Since June 2018, the site is closed for renovation.
Casa Calvet
Casa Calvet is a residential and commercial building on Carrer de Casp in Barcelona’s Eixample neighborhood, the hot spot of Catalan Modernist architecture. The fabric producer Pedro Mártir Calvet commissioned Gaudí to build it at the turn of the 19th century. No wild beasts, no Buddha-like chimneys, or other quirky details, it is certainly one of Gaudí’s most conventional buildings.
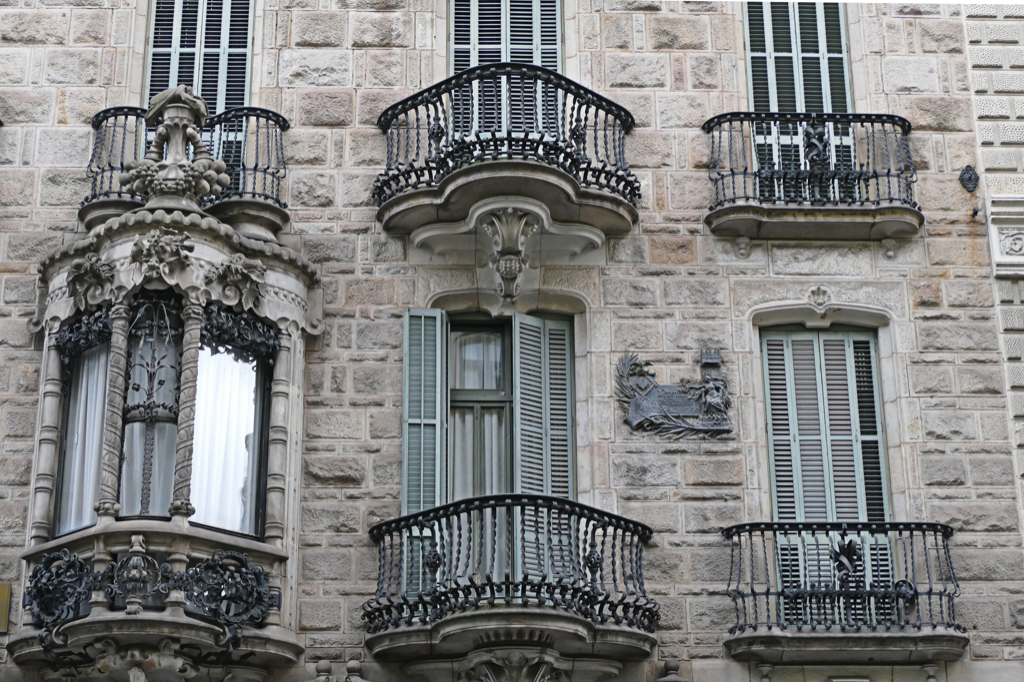
The façade appears symmetrical and even. Only the baroque bay window on the second floor, the two gables, and the cloverleaf-shaped balconies take some of its austerity away. However, they show Gaudí’s famously skillful handling of ironworks. Like in many of his buildings, Gaudí designed the interior, too.
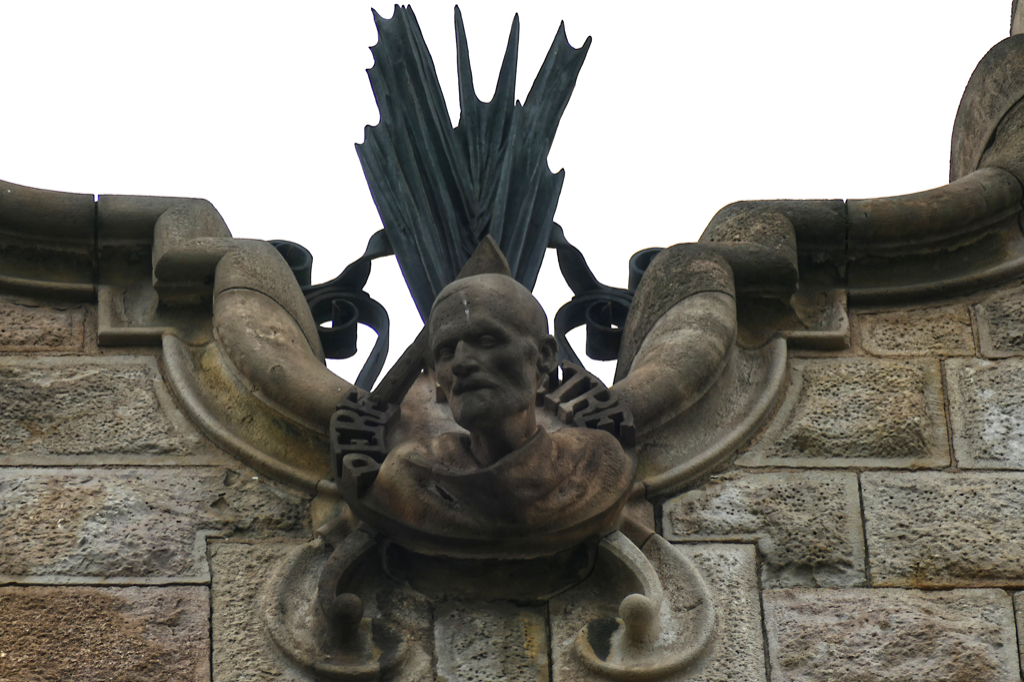
Looking at Casa Calvet’s top, you’ll see three inverted lobes and two protruding ones. In the inverted lobes are three busts: Saint Peter the Martyr, hence, the owner’s namesake, Saint Genesius of Arles, and Saint Genesius of Rome. The latter is the patron saint of Calvet’s hometown. These are only some of the details Antoni Gaudí added referring to the commissioner’s life and trade.
The authorities initially rejected Gaudí’s building plans as they exceeded the permitted eaves height. Eventually, the application was approved, probably under pressure from the client.
Interestingly, Casa Calvet was Gaudí’s only building to receive an official award. In 1900, he won the first prize in Barcelona’s annual architectural competition.
As the Casa Calvet is a residence building, you should refrain from visiting. However, on street level is a Chinese restaurant.
Collegi de les Teresianes
Gaudí created the building for the convent and school of the Teresians for a very small budget. In combination with the austerity of this religious order, this resulted in one of his simplest structures.
The Collegi de les Teresianes is a four-storey-high rectangular brick building. At the edges of the façade are brick pinnacles crowned by four-armed crosses. They are typical of Gaudí’s works and basically the building’s only decoration.
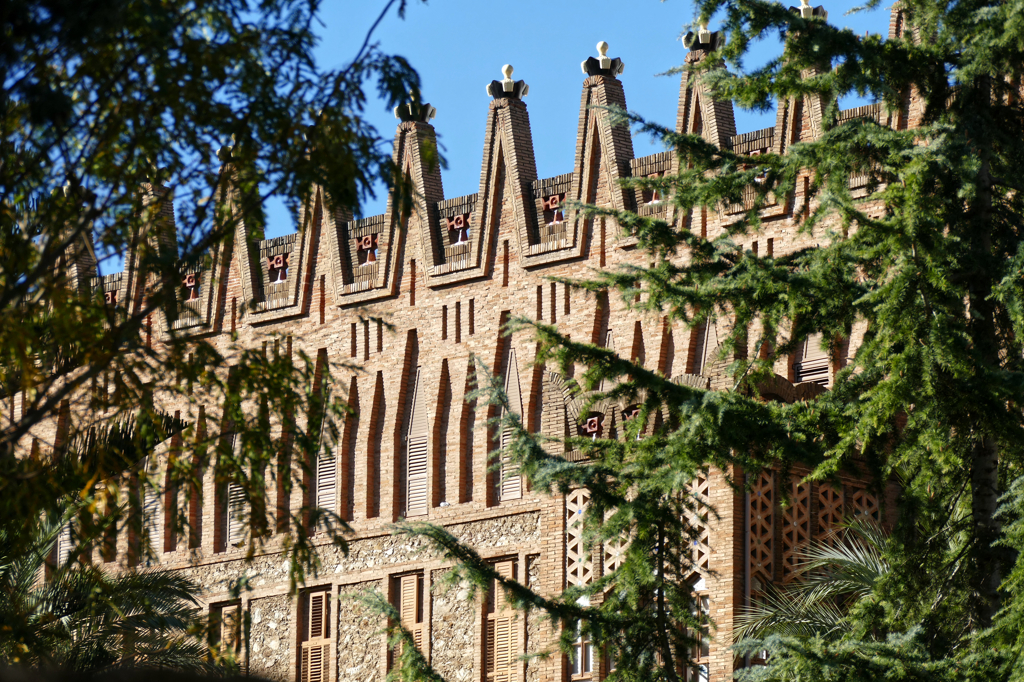
Located in the Sarrià-Sant Gervasi neighborhood, the Collegi de les Teresianes used to be a girls-only school, but in the late 20th century, it became co-educational.
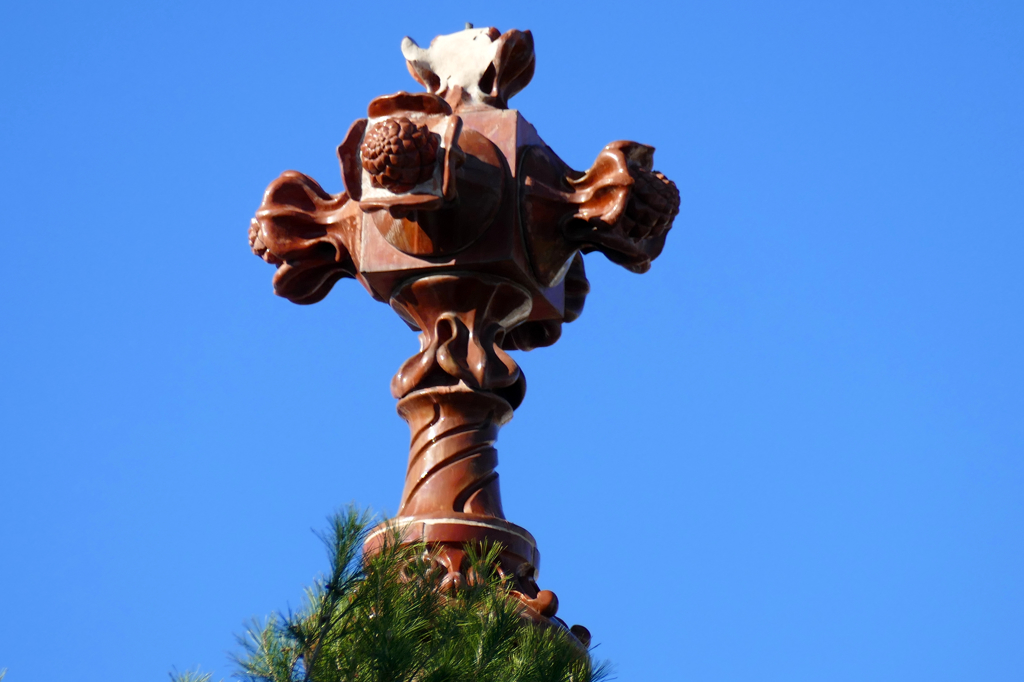
I know from my own experience that the Collegi de les Teresianes can definitely not be visited – at least not if you’re not a student. I wasn’t even allowed to take a picture from the gate.
Bellesguard
Maria Sagués Molins, the widow of flour merchant and big Gaudí admirer Jaume Figueras, commissioned the architect to build a representative country house in Sant Gervasi. At that time, the area was still sparsely populated. Today, it’s one of Barcelona’s quieter neighborhoods, however, part of the city.
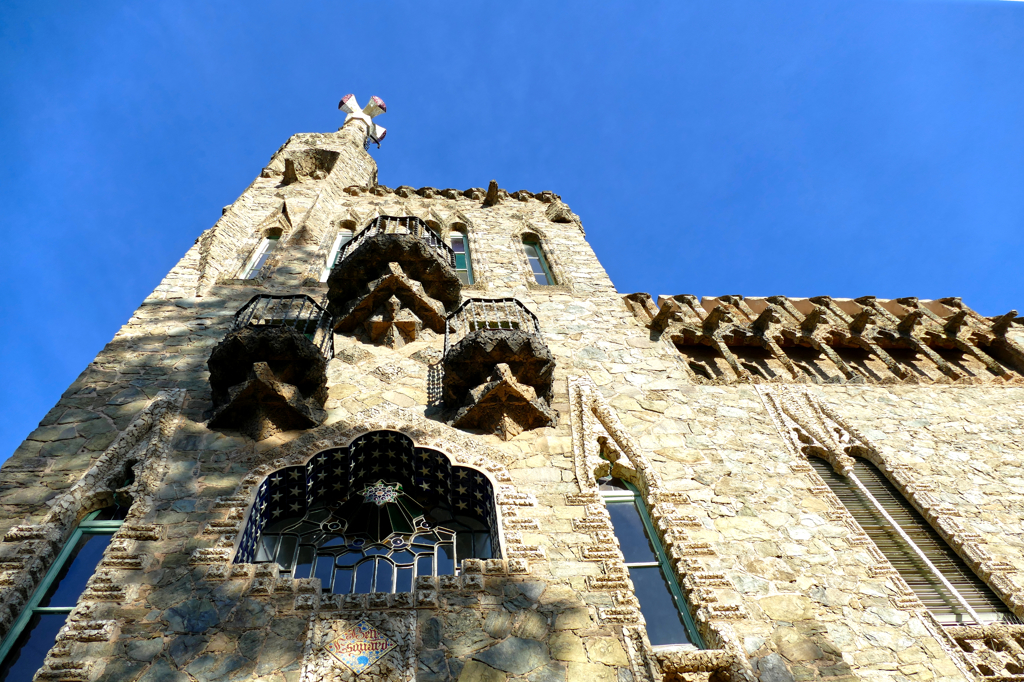
The building has an almost square floor plan and oblique lines that are precisely aligned with the cardinal points. The extreme lengthening of the windows and the conical tower hood make up for the relatively small surface of about 15 x 15 meters. The building is actually around 33 meters high.
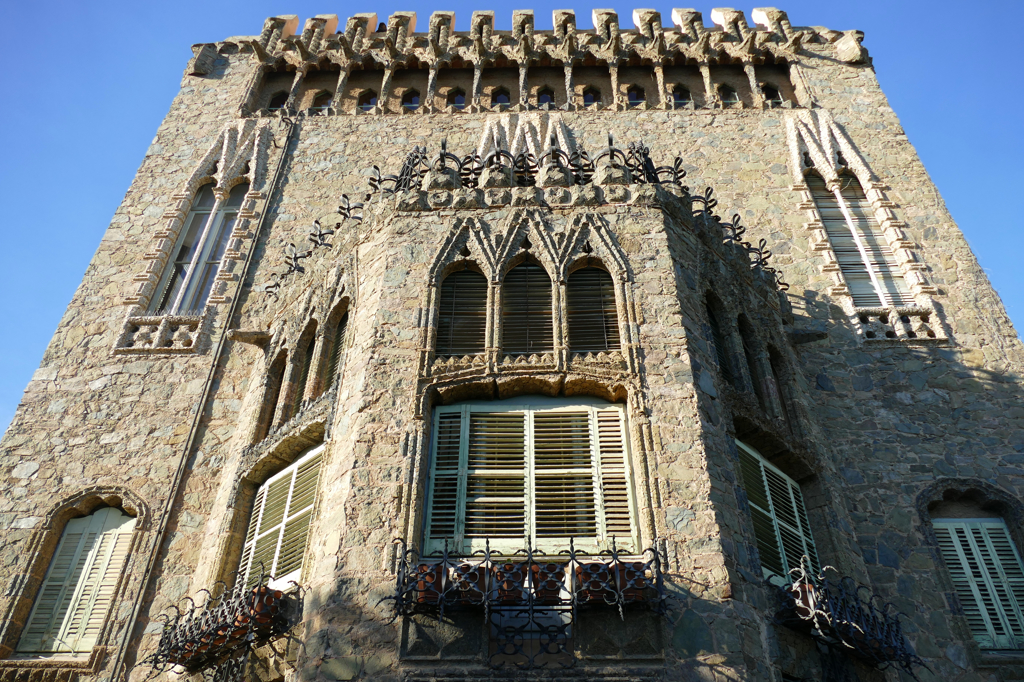
Bellesguard’s façade consists largely of quarry stone found in the area. The building itself, however, is made from plastered brick.
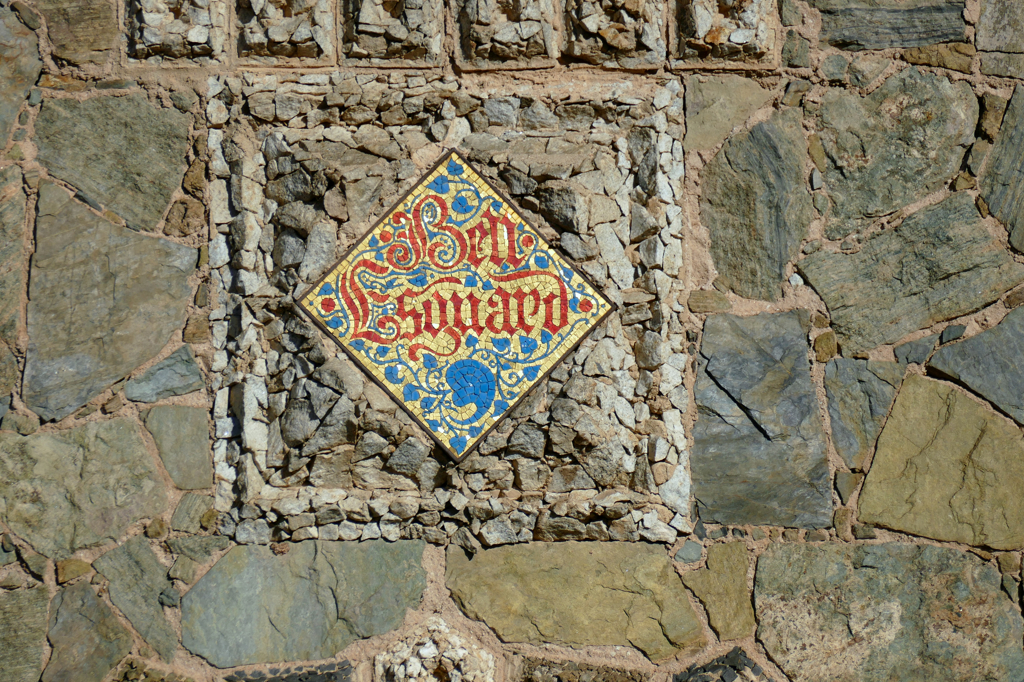
With a height of 10 meters, the stairwell in the attached tower is the highest room in the house. In contrast to the dark Gothic façade, the stairwell walls are covered with plaster and whitewashed.
Above the upper attic is a small viewing terrace.
Like many other of Gaudí’s buildings, the tower is topped by his iconic four-armed cross. It stands on a Catalan flag made from glass elements and a crown that resembles the former royal crown of Aragon.
As at the time of construction, the Sant Gervasi cemetery could only be accessed through the premises, Gaudí designed a viaduct using the remains of an old palace wall.
Plan Your Visit
You can visit Bellesguard Tuesday to Sunday from 10 a. m. to 3 p. m. The general entrance fee is 9 €uros and includes an audio guide. Guided tours in Spanish, Catalan, and English are available on weekends and cost 16 €uros.
Portal Miralles
Antoni Gaudí’s friend Hermenegild Miralles Anglès was a printer and bookbinder. As he needed a wall for his estate in today’s Sarrià district, he commissioned his friend Gaudí.
Obviously, Gaudí did not build a regular wall as the commissioner set no limits to his creative ideas.
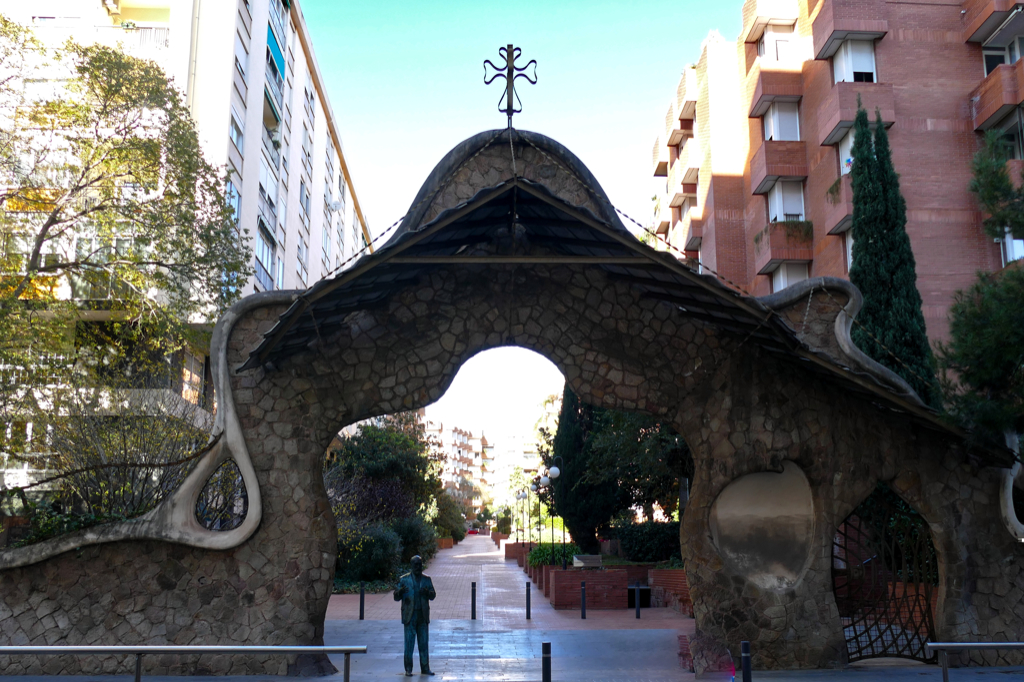
Today, everyone can step through the Portal Miralles at Paseo Manuel Girona. None less than the master himself is awaiting you under the portico.
La Seu Cathedral in Palma de Mallorca
Since the Middle Ages, many architectural styles have left their mark on the Basílica de Santa María in Palma de Mallorca.
At the beginning of construction, the Gothic style was followed in its purest form. Eventually, in the 16th century, Renaissance and Mannerism left their marks. In many altarpieces of the side chapels are Baroque elements. Finally, Classicism is the defining style of the baptistery as well as the mausoleum of the Count of Romana.
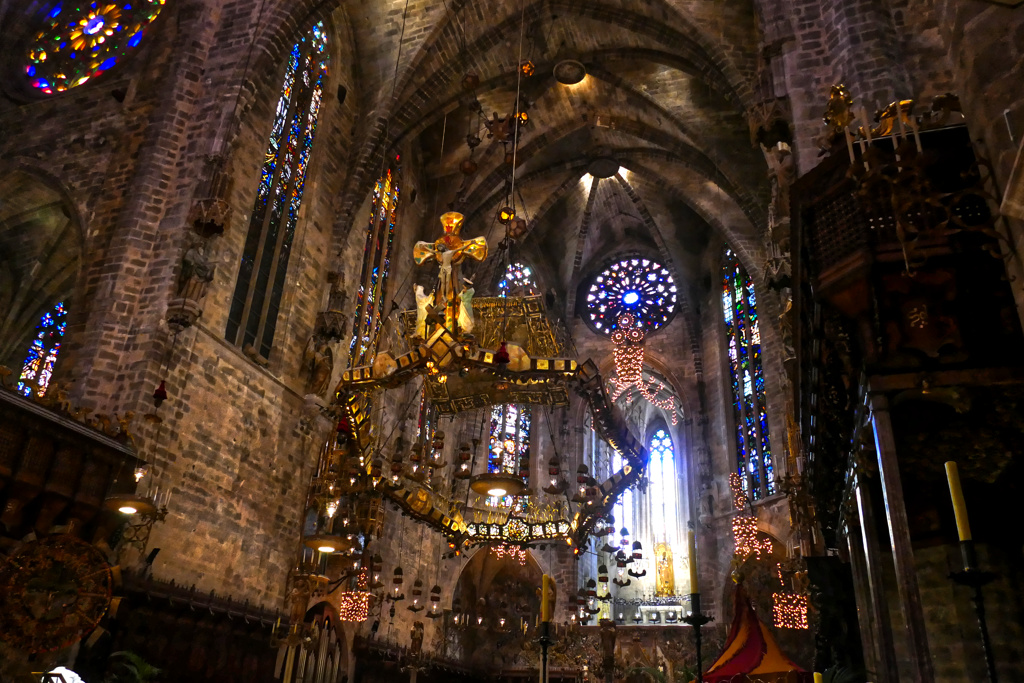
Yes, and in the end, Gaudí also added his Catalan Modernisme during the restoration in 1904 and 1914. However, he also made extreme structural changes. The choir room was moved from the middle of the nave into the royal chapel. The bishop’s seat was renewed. Finally, the faithful were granted a better view of the high altar.
Gaudí also designed a cavity under the choir stalls. This way, the chants sound throughout the cathedral, even without microphones. Fun fact: This alcove was only rediscovered about 100 years later during renovation work.
Plan Your Visit
Touristic visits to the Basílica de Santa María en Palma de Mallorca are possible from Monday to Saturday between 10 a. m. and 2.15 p. m. There are single tickets to the Cathedral for 8 €uros and combi tickets that grant access to the roof for 20 €uros.
Map
This map should help you to find the most important works Antoni Gaudí left in Barcelona:
Pinnable Pictures
If you choose to pin this post for later, please use one of these pictures:
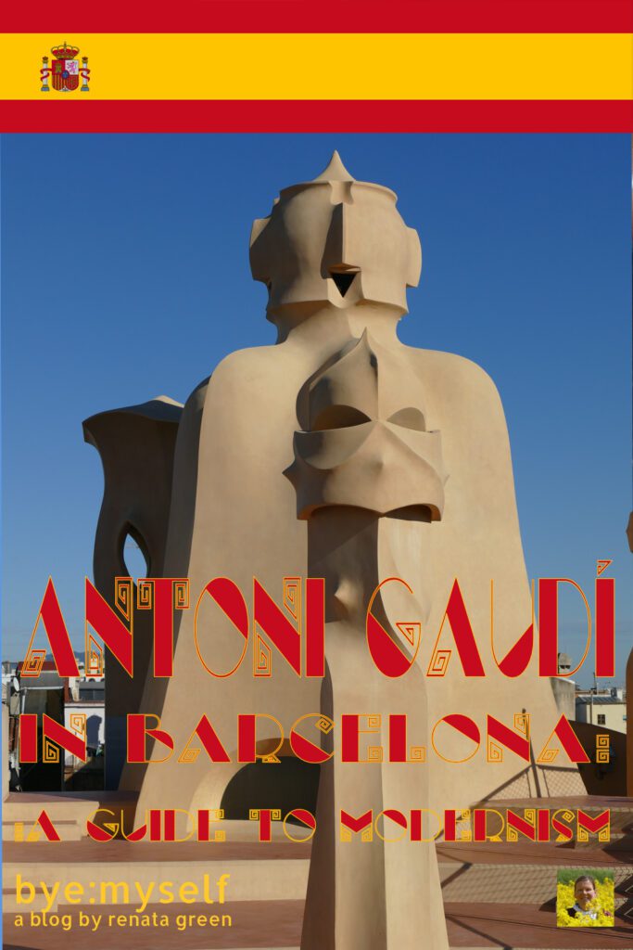
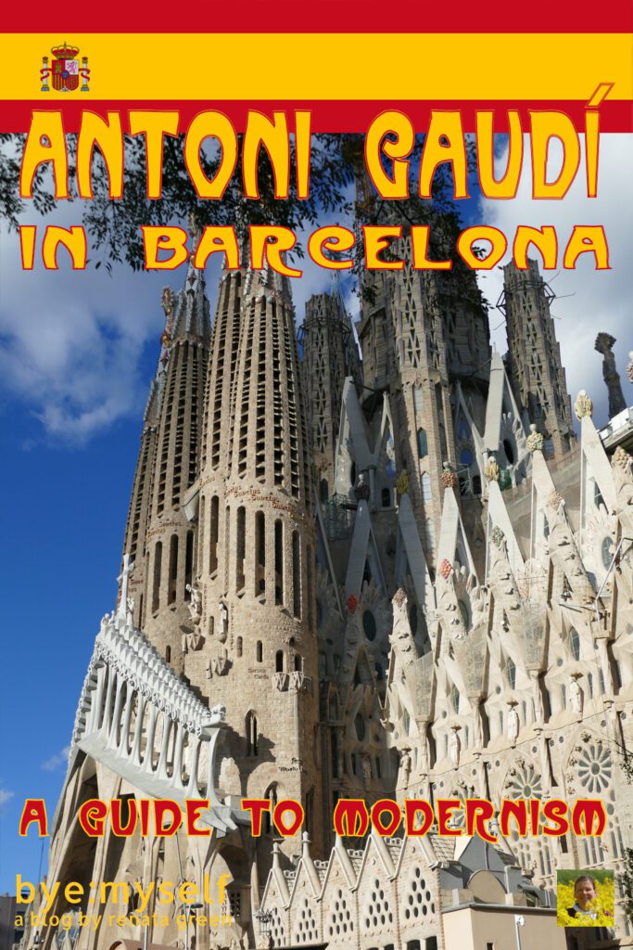
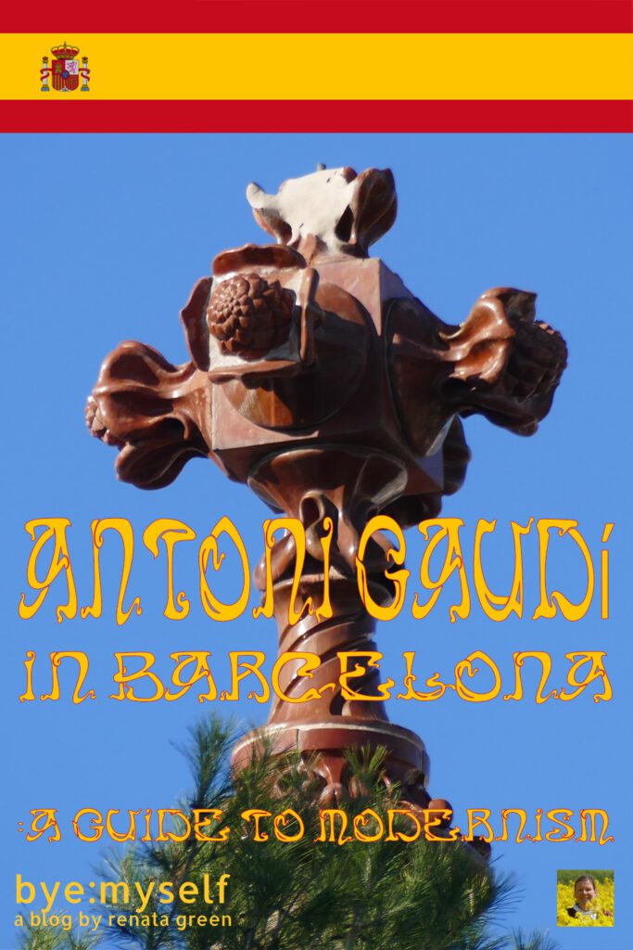
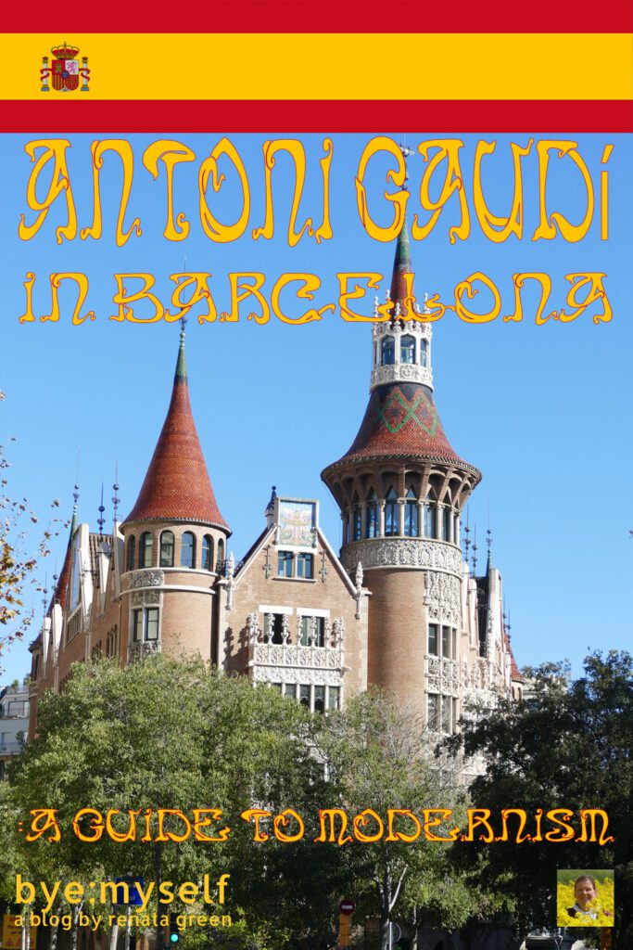
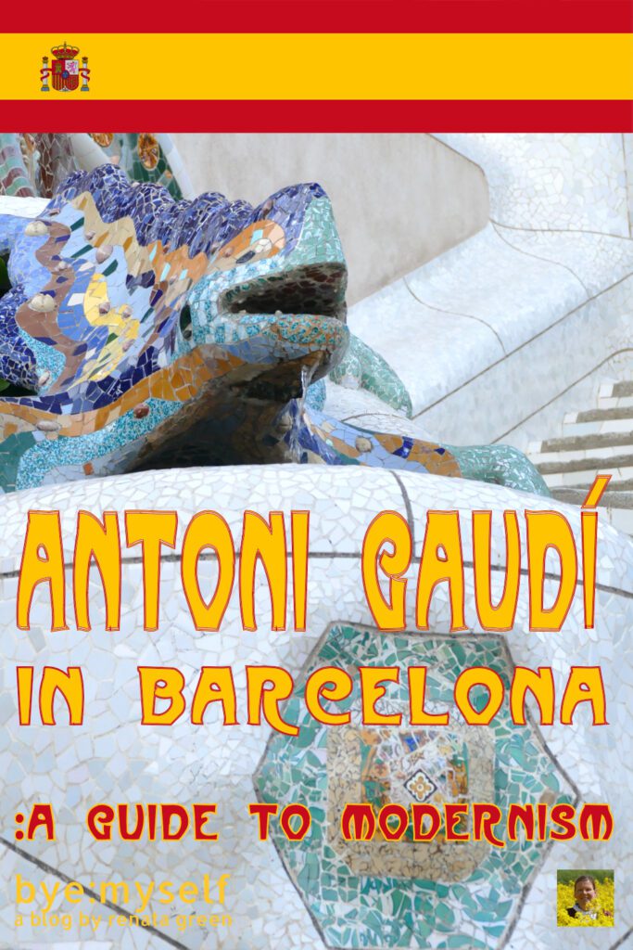
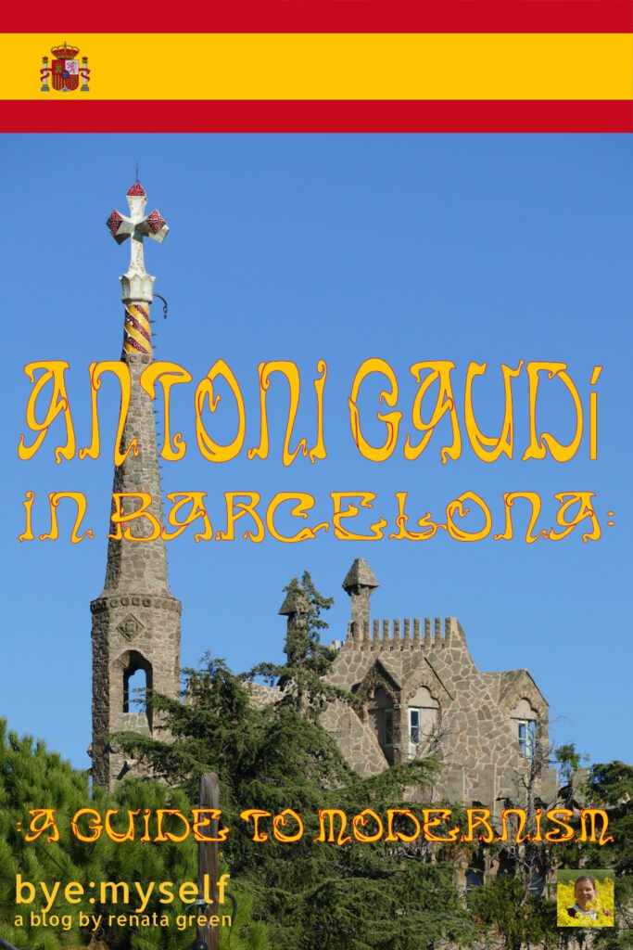
Did You Enjoy This Post? Then You Might Like Also These:
From FELANITX to SANT SALVADOR – an Uplifting Day Trip
One Day in SANTA CRUZ de TENERIFE
PALMA de MALLORCA – what to see in two days
From PORT d’ANDRATX to SANT ELM – Hike With a View
CORRALEJO – the Aquatic Paradise of Fuerteventura
CANDELARIA, Home of the Canarian Virgin Mary and the Guanches
Guide to LAS PALMAS – Your Perfect Base to Explore GRAN CANARIA
MORRO JABLE – the South Gate to Fuerteventura
* Disclaimer: I’d like to thank Casa Vicens for supporting my research for this post by granting me free access to Gaudí’s wonderful building.
* This is an affiliate link. Hence, If you book through this page, not only do you get the best deal. I also get a small commission that helps me run this blog. Thank you so much for supporting me!
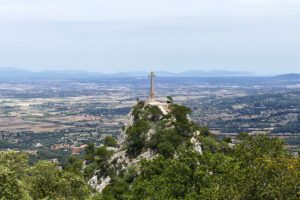
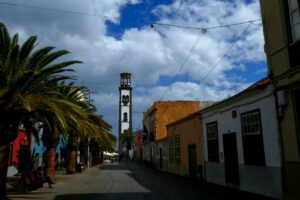
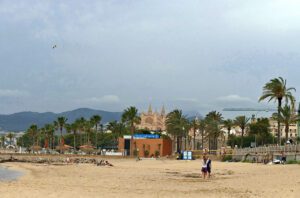
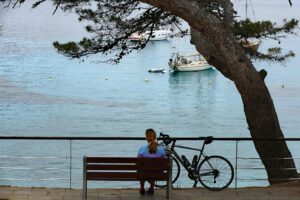

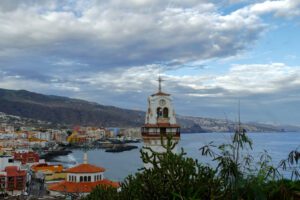
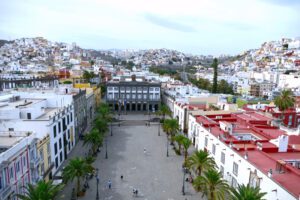
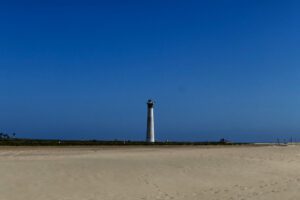
I love gaudi’s work, especially park guell park. His architecture and design is what initially sparked my interest in architecture.
The sagrida familia really fascinates me too and compliments the gothic quarter (though a bit further away). The first time I visited in 2005 it was a darker colour due to the weathering of the stone and a lot smaller. I visited again in 2008 then 2018 and the difference was unbelievable. I can’t wait till it’s eventually finished in his Vision. Great post, it’s really interesting to find out more about the other elements that Guadiana contributed around the city and beyond.
Yes, this project is really unique 🙂 Do you think it will lose its charm once it’s finished?! 😀
I love walking around Barcelona and admiring the works of Antoni Gaudi. Thanks to his work, the city is one of the most beautiful in Europe. You have created a great guide to modernism. You describe his life wonderfully with so many exciting facts.
Thank you, glad you like it – I’m pretty passionate about it 😀
Wow, there is a diverse variety of art styles in Barcelona. I love the different concepts used in each piece.
That’s right, those architects were super-creative!
What a comprehensive article on modernism, the Guell/Gaudi partnership, the 7 masterpieces, and other buildings in Barcelona. And good yo know Vslencua is also to be visited for such fine architecture@
Yes, you can enjoy Barcelona just walking around 🙂
I have not been to Barcelona yet, but this architecture is simply mind blowing! I love that Windows of Gaudí’s Crypt at the Colonia Güell as well as the tower tops of Sagrada Família. The city is truly the “open-air museum of Gaudi”! Thanks for a detailed blog post on the creations of Antoni Gaudi. 🙂
Glad you like this synopsis 🙂
I loved Barcelona! It is one of the few places that I have visited where I felt I could settle down. Gaudi has definitely made his mark on the city. All of his works are amazing and well worth a visit.
Yes, the city is revolting a bit around his work 😉
What a comprehensive look at the works of Anton Gaudi in Barcelona. We were glad we spent some time on this visit exploring the inside of the Sagrada Familia. A real treat to see the finished product. I love his colourful and fanciful pieces that adorn this city. We actually found the Cascada Monumental on our wanderings and did not know that Gaudi was responsible for the hydraulics. So much to discover on many trips.
Definitely! Therefore, I introduced also some of the not so famous structures 😉
Thanks for this very detailed and comprehensive post about Gaudi buildinges in Barcelona. We visited some of them during a short weekend-trip a few years ago. I loved the Familia Sagrada, but thought the entrance fees for the Gaudi buildings were quite expensive. When we go back, we will visit Casa Vicens for sure.
Yes, the entrance fees for the Gaudi buildings are incredibly expensive. But I give everything for the arts 😉
Barcelona is very nice, I really enjoyed it there. I have no questions about why they often call Barcelona a huge open-air museum of Gaudi, it is surprisingly on point. You made a nice guide over the most iconic and vibrant examples of “the collection”
Thank you, glad you like it 🙂
Barcelona has always been one of the places I wanted to visit. The stain glass windows, the rich history, the food…. I’m a get there one day.
You’ll have the time of your life 🙂
Awesome images with detailed info. I am yet to visit Barcelona. Will keep your post handy.
Glad you like it 🙂
Thank you for such an in depth post! It was fascinating to see how Antoni Gaudi was able to create such a strong artistic footprint in Barcelona.
He most definitely was a genius 🙂